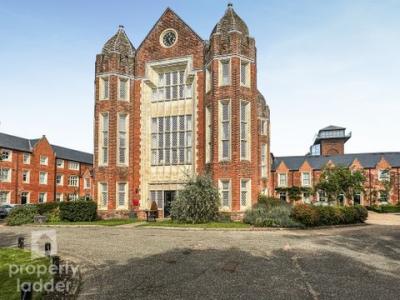Categories ▼
Counties▼
ADS » NORFOLK » AYLSHAM » REAL ESTATE » #65592
This converted apartment at St Michael's Hospital in Aylsham, was renovated by Hopkins Homes and has high ceilings & exposed beams throughout. Accommodation comprises of; entrance hall with built in storage, leading through to the open plan living area, two bedrooms, family bathroom and ensuite.
A stylish period apartment! This apartment, set in repurposed St Michael's Hospital in Aylsham, was totally renovated by Hopkins homes and has high ceilings and exposed beams throughout. Accommodation comprises of; hall entrance with built in storage, leading through to the open plan living area, two bedrooms, family bathroom and ensuite.
The accommodation comprises:
Communal entrance with secure intercom: Entrance Hall Doors to all rooms, radiator, carpet, airing cupboard with hot water tank.
Lounge area (4.47M X 4.06M) 14' 8" x 13' 4" Side aspect, vaulted ceiling with feature beams, two radiators, telephone point, TV point, Sky point, carpet. Open into:
Kitchen (3.15M X 3.05M) 10' 4" x 10' 0" Side aspect, fitted kitchen with wall and base units with work surfaces over, tiled splashbacks, integrated electric oven, gas hob and Hotpoint stainless steel extractor hood over, plumbing for washing machine, plumbing for dishwasher, space for fridge freezer, central heating boiler, inset ceiling spotlights, tiled flooring.
Master Bedroom 14' 0 (to front of wardrobes)" x 13' 10" (4.27m x 4.22m)
Side aspect, built-in wardrobes, radiator, telephone point, TV point, Sky point, carpet.
En-suite Fully tiled shower cubicle, wash hand basin with tiled splashbacks, WC, extractor fan, shaver point, radiator, vinyl flooring.
Bedroom 2 13' 11" x 14' 0 (to front of wardrobes)" (4.24m x 4.27m)
Side aspect, built-in wardrobes, radiator, TV point, Sky point, carpet, cupboard with fuse box.
Bathroom Side aspect, bath with shower attachment over, wash hand basin, extractor fan, shaver point, WC, part tiled, vinyl flooring, inset ceiling spotlights.
Outside There are communal grounds with communal bike shed, two allocated parking spaces plus communal visitors spaces.
Lease Details: This is Leasehold property with approx. 113 years left of the 125 year lease. The Service charges are £1671.92 p/a and there is currently an additional payment of £1292.18 p/a to fund specific works. Ground Rent is £130 p/a. The owner has made us aware that there are no pets to be kept in the building and no commercial vehicles kept permanently. Other restrictions may apply so please ask us any specific questions so we can refer these to the seller.
Location: Situated on the outskirts of the thriving historic market town of Aylsham, nestled in the heart of the Norfolk countryside, beside the upper reaches of the River Bure, yet just 13 miles from the city of Norwich. Close to the coast and broads, the town has all local amenities including schools, healthcare, shops and restaurants.
EPC: Rating C (80) council tax Broadland District Council - Band C important notice: Property Ladder, their clients and any joint agents give notice that:
1. They are not authorised to make or give any representations or warranties in relation to the property either here or elsewhere, either on their own behalf or on behalf of their client or otherwise. They assume no responsibility for any statement that may be made in these particulars. These particulars do not form part of any offer or contract and must not be relied upon as statements or representations of fact.
2. Any areas, measurements or distances are approximate. The text, photographs and plans are for guidance only and are not necessarily comprehensive. It should not be assumed that the property has all necessary planning, building regulation or other consents and Property Ladder have not tested any services, equipment or facilities. Purchasers must satisfy themselves by inspection or otherwise.
3. These published details should not be considered to be accurate and all information, including but not limited to lease details, boundary information and restrictive covenants have been provided by the sellers. Property Ladder have not physically seen the lease nor the deeds.
- Open plan kitchen/dining/living room
- Two bedrooms
- Former 19th century hospital - grade II listed
- Beautiful, national trust market town
- Communal outside green spaces
- Exposed beams and high ceilings
- Bathroom plus ensuite
- Two allocated parking spaces plus visitors spaces
- Second floor
- Close to amenities - stroll to town
Posted 06/01/24, views 1
Contact the advertiser:


