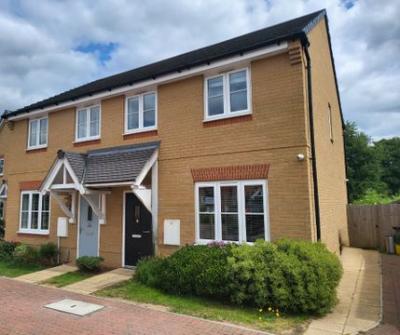Categories ▼
Counties▼
ADS » SUFFOLK » FELIXSTOWE » REAL ESTATE » #65614
Summary
A modern three bedroom semi detached house benefiting from fitted kitchen/diner, lounge, ground floor cloakroom, family bathroom, enclosed rear garden and garage en block. Situated within three miles of Felixstowe Sea front.
Description
This three bedroom semi detached family home is situated in the attractive village of Trimley St Mary on the outskirts of the seaside town of Felixstowe. The local area benefits from a number of shopping amenities including primary school, public house and restaurant and Trimley Railway Station with links to Felixstowe and London Liverpool Street via the County Town of Ipswich which provides a wide range of shopping and leisure facilities. The property offers kitchen/diner, lounge, ground floor cloakroom, en-suite shower room, enclosed rear garden and garage en block. An internal viewing is highly recommended to appreciated the quality of the accommodation on offer.
Access Via Entrance Door
Leading to
Entrance Hall
With stairs to first floor, radiator, doors leading to :
Kitchen/diner 14' 2" x 12' 1" ( 4.32m x 3.68m )
Fitted kitchen comprising 1 1/2 bowl sink and drainer unit with mixer tap inset in to laminate work surfaces and upstand with a selection of wall and base level units integrated Bosch oven, hob with filter hood over, integrated fridge/freezer, integrated dishwasher, utility area with wall units, space for washing machine and wall mounted central heating boiler, tiled flooring throughout and spotlights inset to ceiling, radiator
Lounge 12' 10" x 12' 1" ( 3.91m x 3.68m )
Double glazed window to front, two radiators, wood effect flooring.
First Floor Landing
Doors leading to
Bedroom 1 9' 8" x 9' 4" ( 2.95m x 2.84m )
Double glazed window to rear, built in slide robes wardrobes, radiator, door leading to:
En-Suite Shower Room
White suite with walk-in shower cubicle, pedestal wash hand basin, low level wc, part tiled, spotlights to ceiling, heated towel rail, part tiled walls, tiled flooring, extractor, double glazed window to rear.
Bedroom 2
Double glazed window to front, radiator
Bedroom 3 6' 6" x 11' 6" max ( 1.98m x 3.51m max )
Double glazed window to front, radiator, wood effect flooring, built in wardrobe
Family Bathroom
Comprising panel bath with shower attachment, wash hand basin, low level wc, spotlights inset to ceiling, part tiled walls, radiator, double glazed window to side
Outside
Side access leading to enclosed rear garden which is mainly laid to lawn with two patio areas
Garage En Block
Up and over door,
1. Money laundering regulations - Intending purchasers will be asked to produce identification documentation at a later stage and we would ask for your co-operation in order that there will be no delay in agreeing the sale.
2: These particulars do not constitute part or all of an offer or contract.
3: The measurements indicated are supplied for guidance only and as such must be considered incorrect.
4: Potential buyers are advised to recheck the measurements before committing to any expense.
5: Connells has not tested any apparatus, equipment, fixtures, fittings or services and it is the buyers interests to check the working condition of any appliances.
6: Connells has not sought to verify the legal title of the property and the buyers must obtain verification from their solicitor.
- Three Bedroom Semi-Deatched House
- Fitted Kitchen/Diner/Lounge
- En-Suite, Family Bathroom, Ground Floor Cloakroom
- Garage En Block
- Village Location
Posted 06/01/24, views 2
Contact the advertiser:


