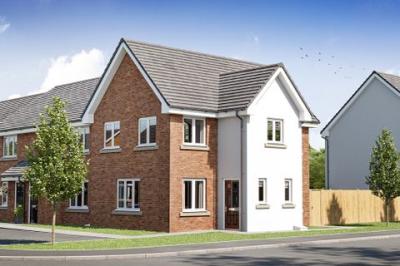Categories ▼
Counties▼
ADS » NORTH LANARKSHIRE » SHOTTS » REAL ESTATE » #66214
The Fyvie is a spacious and airy three bedroom home. It offers a luxurious family accommodation with energy efficient; pv solar panels at an affordable price tag.The ground floor boasts an open plan kitchen/dining area with french doors, perfect for entertaining as it not only brightens the room it also provides access to the fabulous rear garden- great for summer BBQs, family gatherings and more. The rest of the ground floor consists of a good sized airy living room and a convenient downstairs w.c.The upstairs features a superb master bedroom with an en-suite bathroom, a further double bedroom and a single bedroom. A family bathroom completes the floor. Tenure: Freehold. Council tax: Determined by your local authority. Estate management fee: An annual management charge of £85 and factor float of £100 will apply.
Rooms
Ground Floor
Kitchen / Dining (3229 x 4820 10'7" x 15'9")
Lounge (3324 x 4820 10'10" x 15'9")
W.C (1536 x 1595 5'0" x 5'2")
First Floor
Bedroom 1 (4328 x 3313 14'2" x 10'10")
En-Suite (2682 x 1595 8'9" x 5'2")
Bedroom 2 (3324 x 2432 10'10" x 7'11")
Bedroom 3 (2045 x 2295 6'8" x 7'6")
Bathroom (2270 x 1747 7'5" x 5'8")
About Bertramfarm, Shotts
Talk to us today and be one of the first to find out about the latest homes at our exciting new Bertramfarm development in Shotts. At this hand-picked location, almost halfway between Glasgow and Edinburgh, we’re creating a vibrant new community of modern, thoughtfully designed homes. Register your interest now to make sure you don’t miss out on our latest plot releases, promotions and easy ways to buy.With Keepmoat Homes you’re always in good hands. As one of the UK’s leading homebuilders, we know what a home really means. It’s why here you’ll find a range of 2,3 and 4 bedroom designs. Each combine space, flexible living and high specification kitchens and bathrooms - all with our trademark affordability.Whether you’re buying your first home or your next one, we’ll support you every step of the way.
- Stylish three bedroom home
- Master bedroom with en suite
- Kitchen/dining area with French doors
- Convenient downstairs W.C.
- Stylish family bathroom
- Large contemporary living area
- Energy efficient; pv Solar panels
- Light, bright and airy design throughout
- Creative storage spaces throughout
- Energy efficient boiler and Dual-zone heating system
Posted 21/09/23, views 2
Contact the advertiser:


