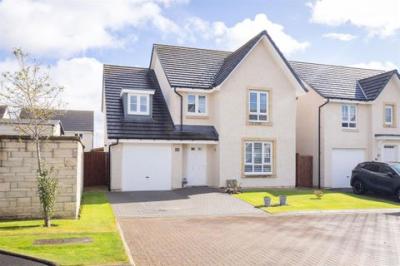Categories ▼
Counties▼
ADS » WEST LOTHIAN » LIVINGSTON » REAL ESTATE » #66219
Boasting a rare east-west-facing aspect, this spacious and bright five-bedroom detached property nestled in a family-friendly Livingston residential development, is the epitome of comfortable modern living.
EPC Rating: Band B
Designed with great attention to detail and enjoying generous living and reception areas, the accommodation includes a west-facing living room overlooking the front garden, a light and airy dining kitchen opening onto the east-facing garden, a smart utility adjoining the dining kitchen, ground floor WC, a restful west-facing principal double bedroom with an en-suite shower room, a second double bedroom with an en-suite shower room, two double bedrooms, a single bedroom/home office, and a family bathroom.
With every thought given to the needs of today’s modern family, the home is completed by an integral single-car garage, a driveway bordering a west-facing front garden, and an idyllic east-facing rear garden complete with a summer house.
Situated in the sought-after Eilburn residential area, residents benefit from swift access to Eilburn Park, Livingston North Train Station, and the fantastic leisure and retail amenities that Livingston, West Lothian’s largest town has to offer.
What’s special about this house
• This east-west-facing modern home in a desirable area combines design, space, and comfort in a desirable neighbourhood and is an ideal family home.
• West-facing living room overlooking the front garden. With neutral decor and glazed doors, this carpeted living and reception space has a wonderful light and airy ambience. The sizeable footprint allows for a versatile configuration of furnishings.
• Spacious, modern dining kitchen perfect for gathering, with French doors leading out to the enclosed east-facing rear garden and a fresh neutral interior including floor tiling. U-shaped layout encourages sociable cooking, combining practicality and style. High-quality integrated AEG appliances include a wine fridge, extractor hood, induction hob, and eye-level oven and grill.
• Light-filled west-facing principal double bedroom with mirrored wardrobes and an impressive en-suite shower room.
• The second double bedroom is positioned on the rear with an en-suite shower room with a chrome towel radiator, WC, and washbasin.
• Three additional carpeted bedrooms, two doubles and one single.
• The addition of a desirable and tastefully decorated summer house complete with power, acts as a superb extension of the home’s indoor living and reception space.
Location and amenities
• Catchment for Peel Primary School, and High School.
• A peaceful residential setting just a 5-minute drive from Eilburn Park with its play area, woodland walks, reservoir, and sports pitches.
• 10-minute drive from the exclusive Deer Park Golf and Country Club with its prestigious 18-hole course, beauty salon, thermal spa, swimming pool, gym, squash courts, and fitness classes.
• The Centre Livingston and Livingston Designer Outlet are a short ten-minute drive, providing a wide variety of high street stores, boutiques, cafès, a vue cinema, an asda supermarket, and casual dining options.
• Ideal commuter location close to the M8 with easy access to Edinburgh (20 miles) and Glasgow (31 miles); the M9 is a short drive.
• Livingston North Railway Station with regular and swift links to Edinburgh and Glasgow is a 5-minute drive.
• Edinburgh International Airport is just 12 miles away.
Dimensions
Ground Floor
Living Room 3.41m x 6.01m
Kitchen/Dining 6.44m x 4.62m
Utility 1.78m x 2.59m
Garage 2.70m x 5.90m
First Floor
Bedroom 1 3.19m x 4.13m
Bedroom 2 3.39m x 3.50m
Bedroom 3 2.70m x 4.02m
Bedroom 4 1.94m x 2.81m
Bedroom 5 2.14m x 2.32m
- Detached family home
- Five bedrooms
- Two bedrooms with ensuite facilities
- Flexible accomodation
- Beautifully presented
- Modern breakfasting kitchen
- Enclosed rear garden
- Garage and large driveway
- Excellent transport links
- Fantastic location
Posted 21/09/23, views 3
Contact the advertiser:


