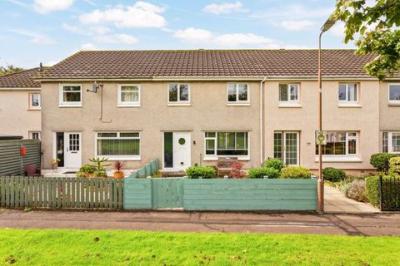Categories ▼
Counties▼
ADS » WEST LOTHIAN » EAST CALDER » REAL ESTATE » #66222
**360 video tour available**
Introducing this delightful three-bedroom mid-terraced house, located within the popular village of East Calder, West Lothian. Perfectly suited for first-time buyers and families, this move-in ready home offers fresh decor and spacious rooms throughout, boasting an open outlook to the front over the green.
Upon entering, you are greeted with a welcoming hallway featuring ample storage, laminate flooring, and a wooden banister leading to the upper landing. Door leads off the hallway to the inviting lounge/diner which provides the ideal space to relax and entertain in style, featuring neutral tones with a feature wallpaper on one wall and dual aspect views allowing an abundance of natural light to flood the room.
The well-equipped kitchen comes complete with fitted base and wall units, integrated oven, hob, hood and space for a free-standing washing machine and fridge/freezer, which are all included. The white splashback tiles and door to the garden further enhance the appeal of this practical space.
Upstairs, the hallway leads to three cosy bedrooms, all with plush grey carpets, and the family bathroom. The first bedroom is a double in size, boasting relaxing sage green walls and space for free-standing furniture. The second bedroom, another double, features a fully equipped sauna which is included in the sale. Bedroom three is yet another generous bedroom with a built-in store and a brick effect wallpaper on one wall.
The family bathroom comprises a white three-piece suite with stylish beige tiling to the walls and floor, finished with a white high gloss vanity unit and a stainless-steel heated towel rail. The property benefits from gas central heating and double glazing, ensuring comfort throughout the seasons.
Outside, the front garden is chipped with a paved pathway, while the rear garden is enclosed within timber fencing and paved for easy maintenance. The garden shed is also included in the sale.
Early viewing is advised to appreciate the great location and space on offer.
Entrance Hallway (At Widest) (16' 10'' x 6' 3'' (5.13m x 1.90m))
Lounge/Diner (At Widest) (25' 7'' x 11' 3'' (7.79m x 3.43m))
Kitchen (9' 8'' x 9' 6'' (2.94m x 2.89m))
Bedroom 1 (13' 5'' x 9' 7'' (4.09m x 2.92m))
Bedroom 2 (12' 2'' x 11' 3'' (3.71m x 3.43m))
Bedroom 3 (At Widest) (10' 2'' x 8' 1'' (3.10m x 2.46m))
Bathroom (6' 6'' x 5' 6'' (1.98m x 1.68m))
- Mid Terraced House - Great Location
- 3 Bedrooms - Fresh Decor - Move-In Ready
- Lounge with Dining Area
- Fitted Kitchen & Bathroom
- Ideal Family Home - Gardens Front & Rear
- Gas Heating & Double Glazing
Posted 21/09/23, views 2
Contact the advertiser:


