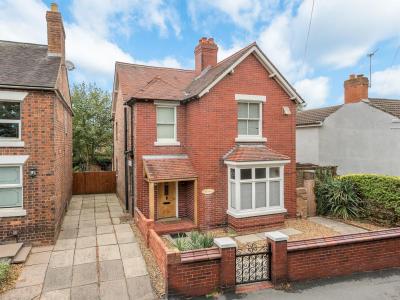Categories ▼
Counties▼
ADS » LONDON » HADLEY » REAL ESTATE » #66301
Goodchilds are pleased to present this three bedroom detached property in Hadley, Telford. Having been built at the end of the Victorian era, this property has an array of period features, decorative fireplaces, beautiful open rooms with high ceilings and the added benefit of three garages to the rear. A rare opportunity and very much a one of a kind in terms of design, this property is worth looking at as a long term family home. Call Goodchilds now for more information on .
EPC rating: E.
Hallway
A traditional entrance hall with a beautiful glazed oak entrance door, decorative Minton floor tiles, stairs climbing to the first floor landing, storage cupboard housing the boiler and access to the lounge, kitchen and dining room.
Kitchen (17'2" x 10'7" (5.25m x 3.23m))
A generous kitchen space which has been extended in the past to give additional space to the rear and utility area.
Having a range of fitted wall and base units with roll top surfaces over, integral oven hob and extractor, traditional quarry tiled flooring, provisions for further appliances, a tiled splash back, window to the rear aspect and door to the conservatory.
Lounge (13'5" x 13'4" (4.09m x 4.07m))
A generous lounge with ample space for furnishings, built in feature fireplace, high ceilings with decorative beading, fitted heating radiator and bay window to the front aspect.
Guest Cloakroom (3'6" x 5'10" (1.07m x 1.80m ))
Having a close coupled toilet and wash basin.
Dining Room (13'3" x 10'2" (4.05m x 3.11m))
A separate dining room with chandelier style lighting, rustic oak flooring, heating radiator and a window to the side aspect.
Conservatory (7'6" x 9'1" (2.31m x 2.79m))
A fantastic conservatory to the side of the kitchen having quarry tiled flooring, double french doors give access to the rear garden, a heating radiator and socket points.
Landing
Stairs climb from the hallway to the first floor landing. With rustic oak flooring, giving access to the bedrooms and family bathroom.
Bedroom One (11'10" x 12'11" (3.63m x 3.95m))
A double bedroom with window to the front aspect and a fitted radiator.
Bedroom Two (10'2" x 12'11" (3.12m x 3.96m))
Having a fitted heating radiator and windows to the rear and side aspects.
Bedroom Three (10'3" x 10'5" (3.14m x 3.20m))
Having rustic oak flooring, a fitted heating radiator and a window to the side aspect.
Bathroom (8'11" x 6'2" (2.73m x 1.88m))
Comprising of a three piece suite including a free standing cast iron roll top bath, close coupled toilet and wash basin. Complete with a heating radiator and window to the front aspect.
Outside
To the front of the property is a walled garden with a pathway leading to the front entrance doors and side access gate.
To the rear of the property is a large garden with a large patio area sweeping from the side of the property to the rear giving lots of space for entertaining and patio furniture. On the left hand side is a mature hedge giving plenty of privacy whilst a lawn area adds greenery with two fruit trees and enclosed fencing to finish.
The garden steps down at the rear to the sheds and rear entrance gate.
Garages
One superb benefit of this property is the huge double garage at the rear offering space for parking or storage.
Ideal for car enthusiasts or mechanics, the double garage also had a car pit ideal for carrying out repairs to vehicles.
The property also has a single garage which again is ideal for parking or storage. Adjacent to the garages are four parking spaces.
Disclaimer
Please note some of the images show the property from back in 2019. Some flooring and decor may differ.
- Character Property
- Detached House
- Garages + Parking to Rear
- Lounge
- Dining Room
- Kitchen + Conservatory
- Family Bathroom + Guest Cloakroom
- High Ceilings and Character Features
- Freehold Property
- No Upward Chain
Posted 03/04/24, views 1
Contact the advertiser:


