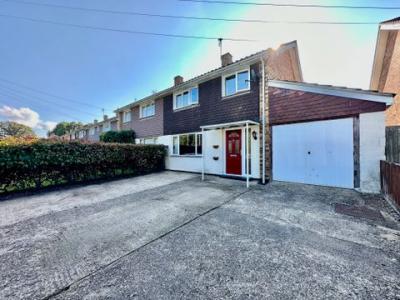Categories ▼
Counties▼
ADS » HAMPSHIRE » SOUTHAMPTON » REAL ESTATE » #66350
This well presented and extended 3 bedroom semi- detached house is in the popular Butts Ash area of Hythe. It has a spacious, modern kitchen/ dining room, a lovely lounge and an additional downstairs reception room which could be used as extra living space, a home office, or as a 4th or guest bedroom. Upstairs there are 3 bedrooms, 2 of which are doubles and a family bathroom. The property benefits from a private driveway with parking for several cars and an integral garage. The large rear garden is laid mainly to lawn, and there is a patio. The mature shrubs and trees make this a lovely garden. The property is in excellent decorative order and has gas central heating throughout. New double glazed windows have been fitted in 2023 and the boiler was replaced in 2019. An internal viewing is strongly recommended to appreciate what this house has to offer.
Hallway As you enter the property via the new double glazed front door you are greeted with a sense of light and space. The hallway has wood effect flooring and the part glazed front door, and additional glazed side panel allows plenty of light into the hallway. There are doors leading to the lounge and kitchen and stairs leading to the first floor. There is a useful under stairs cupboard for storage.
The top landing has a window to the side of the property, and there is an airing cupboard.
Lounge 13' 01" x 11' 10" (3.99m x 3.61m) This welcoming lounge has a large window to the front of the property. There is a modern feature fireplace and there is ample room for sofas and furniture.
Kitchen/diner 19' 5" x 9' 5" (5.92m x 2.87m) This lovely kitchen diner has a good range of white base and wall units, with a large coordinating wall display unit which has drawers, glazed display cupboards and shelving. The light granite effect worktops, and white tiled splashbacks give the kitchen a fresh and modern feel. There is 1 +1/2 bowl stainless steel sink and drainer. With a large window overlooking the rear garden, and double patio doors leading to the patio and garden this really is a lovely light room. The Valiant boiler was fitted in 2019. There is a built in double oven, and a built in hob and extractor. There is space and plumbing for a washing machine and room for a large fridge freezer and an additional freezer too. There is space for a family table and chairs. The floor is tiled throughout and there is an additional built in storage cupboard.
Family room/ bedroom 4 14' 11" x 8' 5" (4.55m x 2.57m) This family room on the ground floor is a really useful and versatile space. Currently used as a bedroom and play room there is a large window overlooking the rear garden. Accessed directly from the kitchen /diner this is a perfect space for a young family and would also make an ideal room for dining and entertaining, or could be used as a guest bedroom.
Bedroom 1 13' 04" x 10' 11" (4.06m x 3.33m) This double bedroom has a large window overlooking the rear gardens. It has a built in full height storage cupboard and there is ample room for a double bed and wardrobes.
Bedroom 2 13' 04" x 10' 01" (4.06m x 3.07m) Bedroom 2 has a window overlooking the front of the property. As with bedroom 1 this is a good sized room with plenty of space for a double bed, wardrobes and bedroom furniture.
Bedroom 3 9' 5" x 7' 1" (2.87m x 2.16m) This room has a window at the front of the property. It is currently used as a study and has a useful built in storage.
Bathroom 7' 08" x 5' 07" (2.34m x 1.7m) The family bathroom has a modern white suite. There is a low level W.C and a vanity wash basin with a range of cupboards under. The bath has a chrome mixer tap and there is an electric shower over. The bath area is fully tiled. There is tiled flooring and the window with privacy glass to the rear of the property allows natural light into the room.
Garage The integral garage has double opening doors and has light and power.
Front of property The front of the property has ample private parking for several cars. There are hedges and fencing to the sides, and wrought iron gates to the front giving privacy. There is a canopy porch outside the front door.
Rear garden The rear garden has a patio spanning the width of the house. The rest of the garden is laid mainly to lawn, and there is a stepping stone path. At the back of the garden there is a large garden shed. This is a good sized garden with plenty of room to sit and relax, and for children to play. The mature shrubs and trees add to it's homely feel.
Property information This charming semi detached house is in excellent decorative order and has gas central heating throughout. It benefits from a ground floor extension, a modern kitchen/diner and a modern family bathroom. It has newly fitted double glazing, and a recently fitted boiler. It is on a good sized plot with larger than average front and rear gardens. It is set in the residential area of Butts Ash, close to Hythe with it's shops, restaurants and waterfront. On the edge of The New Forest National Park it is also within easy reach of the local beaches at Lepe and Calshot, and close to central Southampton.
- 3/4 Bedroom Semi Detached House
- Spacious Kitchen/Diner
Posted 21/09/23, views 1
Contact the advertiser:


