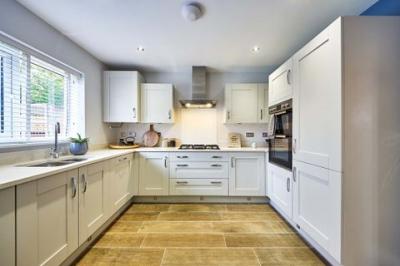Categories ▼
Counties▼
ADS » OXFORDSHIRE » CRAWLEY » REAL ESTATE » #66504
Plot 476 | The Ransford | Heathy Wood
The Ransford is a charming double fronted four bedroom home, perfect for flexible living. The heart of the home is the social open plan kitchen/dining room with double doors to the dual aspect lounge, both with French doors out to the garden, ideal when entertaining. There is also a study located at the front of the home, handy if you're working from home and the cloakroom as well as the under stairs storage completes the ground floor.
Upstairs you'll find two double bedrooms, both are equipped with a private en suite. There are two other well proportioned bedrooms which could be used for guests or as a kids room. The family bathroom completes this floor.
Tenure: Freehold
Estate management fee: £417.03
Council Tax Band: Tbc - Council Tax Band will be confirmed by the local authority on completion of the property
Rooms
Ground Floor
Kitchen-Dining Area (6.60m max 3.43m min 3.17m min x 3.48m, 21'8" max 11'3" min 10'5" min x 11'5")
Living Room (7.10m x 3.84m, 23'4" x 12'7")
Study (3.84m x 2.48m, 12'7" x 8'2")
First Floor
Bedroom 1 (3.90m x 4.18m max, 12'10" x 11'7" max)
Bedroom 2 (3.54m x 3.26m, 11'7" x 10'8")
Bedroom 3 (3.84m max x 2.83m, 12'7" max x 9'3")
Bedroom 4 (3.84m x 2.25m, 12'7" x 7'5")
About Heathy Wood
Mortgage Contribution
-
We could contribute thousands towards your mortgage
We want to help you secure your dream home and take some of the financial pressure away in the current economic climate.
That's why we're offering to contribute towards your mortgage repayments on a new home, which could reduce your monthly mortgage payments.
- Terms and Conditions apply. Find out more here.
Tailored moving incentives available and save up to £30,000* on selected homes. Have a home to sell? We could be your buyer with Part Exchange.
Heathy Wood is an exciting new development with a mix of 2,3 and 4 bedroom homes and some are ready to move into this year. There will be a real sense of community with a range of proposed development facilities to enjoy, including a new doctor’s surgery, and open green space.
Bordering Surrey and West Sussex, Heathy Wood is a short walk to Copthorne village with a host of amenities and the larger towns of Crawley and East Grinstead are close by with excellent rail links. You can explore the stunning countryside which is close by and great for getting those steps in or a morning run. Plus, Three Bridges Train Station is less than 3 miles away with direct links into London.
The homes at Heathy Wood are thoughtfully designed to take into account local surroundings and cater for modern living. A growing community in its own right with approximately 197 new homes being built. Please book your appointment to visit. *Plot specific.
Opening Hours
Monday Closed, Tuesday 10:00 to 17:00, Wednesday 10:00 to 17:00, Thursday 10:00 to 17:00, Friday 10:00 to 17:00, Saturday 10:00 to 17:00, Sunday 10:00 to 17:00
Disclaimer
Terms and conditions apply. Prices correct at time of publication and are subject to change. Photography and computer generated images are indicative of typical homes by Taylor Wimpey.
- Ready to view and move in this winter
- Green views and located on a corner plot
- Integrated kitchen with Zanussi appliances and Karndean flooring downstairs
- Open plan kitchen/dining area with double doors to the rear garden
- Separate living room with double doors to the rear garden
- Separate study, ideal if working from home
- Handy downstairs cloakroom
- Double garage and 2 parking spaces
- 10 year NHBC warranty
Posted 02/11/23, views 1
Contact the advertiser:


