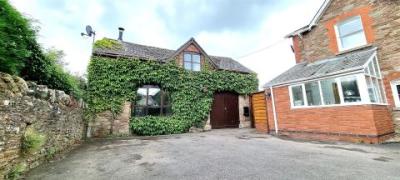Categories ▼
Counties▼
ADS » HEREFORDSHIRE » HEREFORD » REAL ESTATE » #67091
Set within a popular Herefordshire Village and forming part of Whiterdine House the property offers accommodation to include entrance hallway, kitchen with dining area, sitting room with feature wood burning stove, two bedrooms, upstairs WC and a ground floor bathroom. Benefitting from private low maintenance gardens to the rear and allocated driveway parking to the front for 2 vehicles. EPC Rating E. Available for immediate occupation subject to referencing and landlords approval.
Entrance Hallway
Door to side. Having wall mounted electric trip switches, tiled floor and doors off.
Ground Floor Bathroom
Window to rear. Having a close coupled WC, panel enclosed bath with electric shower over and pedestal wash hand basin.
Kitchen Area (3.02m x 3.30m (9'10" x 10'9"))
Windows to rear. Having a selection of base and wall mounted cabinets, integrated oven, 4 ring electric hob, stainless steel single drainer sink, splash back wall tiling, space and plumbing for washing machine, vinyl flooring and two panel radiators.
Dining Area (3.02m x 2.62m (9'10" x 8'7"))
Double patio doors and space for dining table and chairs.
Sitting Room (4.42m x 4.60m (14'6" x 15'1"))
Window to front. Having exposed brickwork and a feature wood burning stove set on a tiled hearth, TV point and staircase rising to first floor landing.
First Floor Landing
With doors off to bedroom accommodation and separate WC.
Bedroom One (4.45m x 2.84m (14'7" x 9'3"))
A double room with window to side, exposed timbers, built in storage and panel radiator.
Bedroom Two (4.50m x 2.69m (14'9" x 8'9"))
A double room with Velux window, exposed timbers, built in storage and panel radiator.
Gardens
To the rear of the property is an enclosed low maintennace garden with some border flower beds, lawn area and paved pathways. Having useful garden shed.
Parking
There are two allocated parking spaces to the front of the property.
Services
Mains electricity, water and drainage. Electric radiators which individually controlled. Immersion heater for hot water.
Household Income & Affordability
Please Note - To successfully pass an income reference our appointed referencing company requires a minimum household income of £23,850.. Should a guarantor be required to support an application an income of £28,620 would be required.
Viewings
Strictly by appointment. Please contact the agents on before travelling to check viewing arrangements and availability.
Directions
Locate the Church which is on the main road towards the end of the village situated off the B4224. The Coach House can be located on the left hand side 4 doors back into the village as part of Whterdine House.
Agents Note
Please note the integral garage in the photograph is retained by the landlord.
- Two Bedroom Coach House
- Set within a sought after Village
- Wood Burning Stove
- Private Gardens
- Allocated Parking 2 Spaces
- Long Term Let Available Subject To Referencing
- EPC Rating E
- Available for immediate occupation
Posted 21/09/23, views 1
Contact the advertiser:


