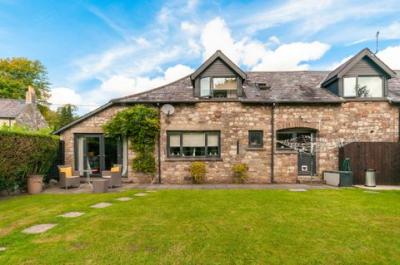Categories ▼
Counties▼
ADS » SWANSEA » REAL ESTATE » #67357
To let unfurnished: A charming stone-built cottage forming part of a barn conversion of four cottages. Conveniently situated just off the A4067, with both the Brecon Beacons National Park and Swansea in easy reach. The first floor has three bedrooms (one with en-suite) with beam features, plus a family bathroom. Downstairs is a kitchen diner, a lounge, and a dining room with French doors that look out onto the private, enclosed garden. A detached, wooden garage approx 25 metres from the property and a designated parking space.
Accommodation consists of a lounge, sitting room, kitchen/diner, and cloakroom to the ground floor, with three bedrooms and a bathroom to the first floor.
Services:
All mains services. Metered water.
About The Area:
Cwmtwrch is located in the valley of Afon Twrch, just off the A4067 some 15 miles north of Swansea. It enjoys several pub/restaurants, a garden centre, and a golf-club. Education is served by a Welsh primary with Welsh and English secondaries in neighbouring Ystradgynlais, which also provides a bustling central shopping area with many unique, family-run, independent shops and cafés as well as larger chain stores and supermarkets located on the outskirts.
We are Roberts Homes Estate agents. A small, family-run estate agent providing property for sale and to let in Ystradgynlais, South Wales and the surrounding Upper Swansea Valley (SA9) areas of Abercrave, Banwen, Caehopkin, Coelbren, Cwmllynfell, Cwmtwrch, Godrergraig, Rhiwfawr, Penycae, Ynyswen, Ystalyfera, and Ystradowen.
Hallway
Wood flooring. Under-stairs cupboard. Window to front. Composite door to front.
Lounge (4.83 m x 4.62 m (15'10" x 15'2"))
Wood flooring. Window to rear. Two radiators.
Sitting Room (5.33 m x 2.51 m (17'6" x 8'3"))
Patio doors to rear. Radiator. Two slit windows.
Kitchen/Diner (5.13 m x 4.83 m (16'10" x 15'10"))
Fitted with a range of wall and base units to include the wall-mounted gas boiler servicing central heating and hot water. Plumbed for dishwasher and automatic washing machine. Walls partly tiled. Sunken spotlights to ceiling. Windows to rear and front. Slit window to rear. UPVC stable door to rear. Radiator.
Cloakroom (1.88 m x 1.02 m (6'2" x 3'4"))
W.C and wash hand basin. Window to rear.
Upper Floor
Landing
Loft access.
Bedroom 1 (4.55 m x 3.30 m (14'11" x 10'10"))
Beams to ceiling. Wood flooring. Window rear. Radiator.
Walk-In Wardrobe (2.16 m x 1.52 m (7'1" x 5'0"))
Ensuite (2.08 m x 1.35 m (6'10" x 4'5"))
Modern wash-hand basin in a vanity unit. Corner shower cubicle. Sunken spotlights to ceiling. Floor and walls tiled. Double-glazed roof light.
Bedroom 2 (4.14 m x 2.36 m (13'7" x 7'9"))
Sloping beamed ceiling. Wood flooring. Window to front. Radiator.
Bedroom 3 (4.19 m x 2.31 m (13'9" x 7'7"))
Sloping ceiling. Wood flooring. Doubled-glazed roof light. Radiator.
Bathroom (2.08 m x 1.93 m (6'10" x 6'4"))
Wash hand basin, W.C, and bath with mixer tap and shower attachment. Walls and floor tiled. Doubled glazed roof light. Heated towel ladder.
Exterior
Garage (6.15 m x 4.40 m (20'2" x 14'5"))
Detached wooden garage.
To The Front
Detached wooden garage. One allocated parking area.
To The Rear
Good size rear garden enclosed with hedging and fencing and laid mostly to lawn with a paved patio area.
- Unfurnished, stone-built barn conversion cottage
- 3 bedrooms (one with ensuite)
- Designated parking space plus detached wooden garage
- Private enclosed garden
- Gas central heating
Posted 21/09/23, views 1
Contact the advertiser:


