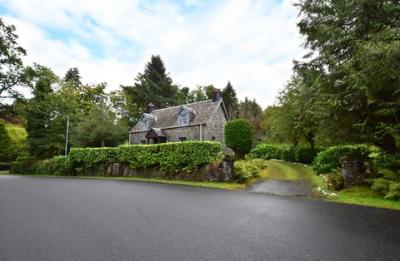Categories ▼
Counties▼
ADS » ARGYLL AND BUTE » DALMALLY » REAL ESTATE » #6776
Charming detached traditional dwellinghouse
Situated in the heart of the popular village of Dalmally in Argyll, the subject for sale forms a charming, traditional detached dwellinghouse, quietly nestled within most attractive, mature garden grounds. Fernbank offers good sized accommodation, conveniently arranged over two levels, and benefits from solid fuel heating and featuring original sash-and-case windows. The lounge and dining kitchen present two generous public rooms, both with dual aspect windows and open fires. Whilst some modernisation and upgrading would be beneficial, due to it's size and location, the property would be ideally suited as a superb family home, an idyllic holiday retreat or as an excellent investment opportunity for the very buoyant buy-to-let or lucrative self-catering market, following works. Fernbank is further enhanced by it's generous surrounding garden grounds, complete with detached garage/workshop and ample parking.
The village of Dalmally offers many facilities which include a doctor's surgery with pharmacy, a post office, primary school, police station, fire station, a licenced hotel/pub and a scenic nine-hole golf course. A daily bus and train service operates between Oban and Glasgow, as well as a school bus service to Oban High School and the local primary school. The town of Oban is situated approximately 25 miles away and is host to a wide variety of shops, offices, businesses and leisure facilities, as well as good travel links to the Hebridean islands and the central belt.
Accommodation
Entrance Hallway 1.5m x 1.0m
Wooden entrance storm doors. Stairs to upper level. Doors to lounge and dining kitchen.
Lounge 4.7m x 3.3m
With windows to front and side. Open fire with tiled hearth and surround. Built-in press cupboard.
Dining Kitchen 4.7m x 3.3m
L-shaped, with windows to front and side. Fitted with wood-trim kitchen units, offset with wood effect work surfaces. Stainless steel sink unit. Built-in cupboard. Open fire with tiled hearth and surround. Door to rear vestibule.
Rear Vestibule 1.1m x 0.8m
Wooden door with single glazed panel to rear. Door to bathroom.
Bathroom 2.5m x 1.9m
With frosted window to rear. Fitted with white suite of WC, wash hand basin and bath.
Upper Level
Landing 3.8m x 1.8m
L-shaped, with Velux window to rear. Doors to bedrooms.
Bedroom 3.8m x 2.9m
L-shaped, with Dormer window to front. Built-in wardrobe with sliding doors, housing hot water tank.
Bedroom 3.8m x 3.3m
With Dormer window to front.
Garden
Fernbank is surrounded by generous garden grounds and is approached by a private driveway leading to the rear and the detached garage. Laid in the main to lawn, this attractive garden features mature trees, hedging, shrubs, bushes and seasonal planting, with a gravelled pathway around.
Travel Directions
From Tyndrum on the A82 travelling North, take the first left on to the A85 signposted Oban. Proceed on this road for 11 miles to the village of Dalmally. Continue through the village, passing United Auctions on the right, and take the next junction on the left signposted Dalmally Station. Proceed ahead, bearing right and Fernbank is the third property located on the left hand side.
- Charming Detached Traditional Dwellinghouse
- Convenient Village Location
- Lounge
- Dining Kitchen
- 2 Double Bedrooms
- Bathroom / Sash & Case Single Glazing & Solid Fuel Heating
- Garden with Private Parking
- Detached Garage/Workshop
- EPC Rating: F 35
Posted 29/10/23, views 10
Contact the advertiser:


