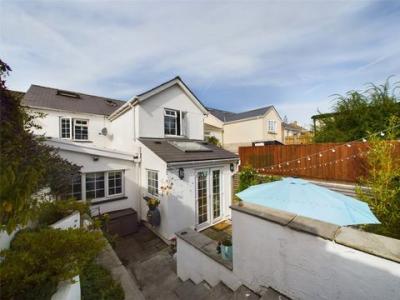Categories ▼
Counties▼
ADS » BLAENAU GWENT » NANTYGLO » REAL ESTATE » #67809
**Video Tour Available** A well-presented and deceptively spacious three double bedroom cottage. Having a lounge/dining room, kitchen and dining area, en-suite shower room, loft room with en-suite bathroom, gardens and garage. Viewing is highly recommended. Main photograph shows rear of property.
**The following property details are draft and awaiting vendor approval** A deceptively spacious, extended cottage in a popular position of the village of Nantyglo. This well-presented property comprises an entrance hallway, open-plan lounge/dining room having a wood-burning stove. Open-plan kitchen with further dining area, utility/pantry and cloakroom/W.C.. To the first floor are three double bedrooms, the master bedroom having an en-suite shower room, and further shower room. There is a loft room with en-suite bathroom.
To the rear is a generous garden comprising a patio seating area, woodstore, level lawned garden, decked seating area, summerhouse, storage area and a garage having electric roller-shutter doors, power and lighting.
The property further benefits from a front lawned garden, a gas central heating system and UPVC double glazing. Viewing of this property is a must to appreciate all that it offers. The main photograph shows the rear of the property.
- Terrace Cottage
- Lounge/Dining Room
- Kitchen/Breakfast Room
- Cloakroom/W.C. And First Floor Shower Room
- Three Bedrooms
- En-suite
- Loft Room with En-suite Bathroom
- Front and Rear Gardens, Garage
Posted 11/09/23, views 2
Contact the advertiser:


