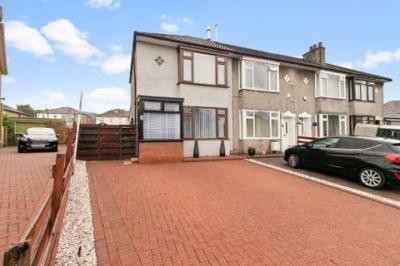Categories ▼
Counties▼
ADS » NORTH LANARKSHIRE » BALLOCH » REAL ESTATE » #6825
**unexpectedly back on the market**
Extended two bedroom and floored attic end of terrace villa with large breakfasting Kitchen, downstairs W.C, Conservatory and generous overall room sizes.
Entrance porch leading to inner hallway, good sized lounge/diner with box bay window, focal wall with working log burner and recessed ceiling lighting, modern decorative finishes, space for dining table and chairs, ideal for entertaining. Handy downstairs W.C located off comprising W.C and vanity unit with wash hand basin inset.
Breakfasting kitchen with an excellent range of wall and base mounted units, one and a half bowl sink and drainer, four burner gas hob, electric oven and hood, pull out larder. Integrated washing machine, drier and dish washer. Centre-piece Island with stools and under unit fridge and freezer. Quarry slate floor tiles, co-ordinated worksurfaces and splashbacks. French doors to Conservatory with low maintenance laminate flooring and venetian blind window coverings with doors opening to expansive rear gardens.
Front facing double bedroom with box bay window and wall length fitted wardrobes, second rear facing double bedroom with handy understairs recessed area. Both bedrooms have ample floor area for additional furniture. Floored loft with permanent staircase, dual Velux windows and eaves access via three sets of double doors. This versatile room could be used as a study or sleeping area for a visiting party. Modern bathroom comprising "Spa" bath with mains operated shower over, vanity unit with wash hand basin and W.C inset, heated towel rail, Bluetooth ceiling speaker and underfloor heating, easy clean wet wall finishes and recessed ceiling lighting.
South facing rear gardens mainly laid to lawn, with patio and stone chipped areas, timber garage. The gardens are wholly bound by timber fencing, double pavioured driveway to front with gate access to rear gardens. An ideal purchase for the growing family. Early viewing is recommended to avoid disappointment. The proeprty is sold with current reg's smoke and heat detector.
EPC:E50: The home report is available from our own website
EPC rating: E. Council tax band: D, Tenure: Freehold
Lounge-Diner (3.60m x 6.60m (11' 10" x 21' 8"))
Breakfasting Kitchen (4.15m x 4.30m (13' 7" x 14' 1"))
W.C (1.10m x 2.40m (3' 7" x 7' 11"))
Conservatory (3.15m x 3.70m (10' 4" x 12' 1"))
Bedroom 1 (2.80m x 3.50m (9' 2" x 11' 6"))
Bedroom 2 (2.65m x 3.10m (8' 8" x 10' 2"))
Bathroom (1.90m x 1.65m (6' 2" x 5' 5"))
Floored Attic (4.10m x 4.05m (13' 6" x 13' 4"))
- Extended end terrace villa
- Two double bedrooms
- Floored attic
- Downstairs W.C
- Large kitchen
- Good room sizes
- Conservatory
- Pavioured driveway
- South facing rear gardens
- Excellent family home
Posted 29/10/23, views 2
Contact the advertiser:


