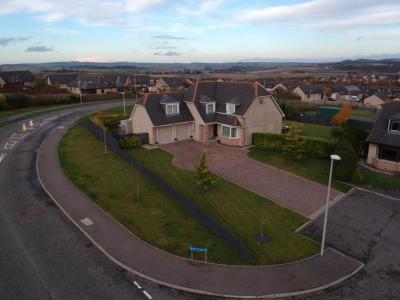Categories ▼
Counties▼
ADS » ABERDEENSHIRE » INVERURIE » REAL ESTATE » #68728
Seller Type: Private, Date Available: 25 Oct 2023, Property Type: House, Number Of Bedrooms: 5
Spacious Lounge
5 Bedrooms
Gas Central Heating
Council Tax Rating H
Modern Kitchen
Off Street Parking
Double garage
Enclosed Garden
EPC Rating C
Beautiful 5 bedroom detached property ; located in a small cul-de-sac of similar prestigious homes within the ever popular Malcolm Allan Development. The property offers versatile and beautifully presented living accommodation spanning over two levels, with a wood burning stove located in the open plan kitchen/ dining and sunroom, integral double garage, large wrap round gardens, shed, summer house and decking area.
A rare opportunity, early viewing is highly recommended to appreciate the high standards of property on offer.
The accommodation comprises;
A partially glazed UPVC door provides access into the large hallway which provides access to the lounge, kitchen, WC, bedroom 5, garage and staircase leading to the first floor. The stairs lead to the first floor, where you can find the master bedroom with dressing area and ensuite, a further spacious bedroom with ensuite, two double bedrooms and the family bathroom.
A beautifully presented lounge, the room benefits from a large triple glazed window to the front of the property, and double patio doors leading to the rear raised decking area, flooding the room with natural light. There is also an additional door leading in to the open plan kitchen, dining and sunroom, perfectly designed for everyday family living. The state of the art kitchen is fitted with an array of white and grey matt base and wall units, with handless doors. The kitchen boasts many high end features, such as an instant boiling hot water tap, wine fridge, centre island with induction hob and downdraft hood, with seating for up to 6 people, eye level double oven and integral microwave. There is also a full length integrated fridge, and intergrated dishwasher. The dining area is set to the side of the kitchen, with a centre wood burning stove between the dining area and the sun room. The sunroom has windows on three sides, with fitted electric blinds and also incorporates glazed French doors leads out to the decking area which is perfect for al fresco dining. Off the kitchen, there is also access to the utility room, also fitted with a range of gloss base and wall units, free standing washing machine, tumble dryer and freezer. There is also a handy utility cupboard and access to the garden. Bedroom 5 is currently being utilised as a home office, however could easily be converted to a 5th bedroom. Finishing the downstairs accommodation is the WC, fitted with a modern two piece suit.
The master suite is a generously sized room, with dressing area and large walk in wardrobe. This is also an ensuite, with ‘his and hers’ hand wash basins, WC and large shower enclosure. There is a further spacious bedroom with walk in wardrobe and modern ensuite. Bedroom 3 & 4 are also tastefully presented, with built in wardrobes. Completing the upstairs accommodation is the sleek and contemporary family bathroom, comprising three piece white suite with separate shower enclosure.
Access to the loft is available. The lower and upper hallways both benefit from large storage cupboards, providing ample storage throughout.
(Outside)
A lock-block driveway leads to the double garage which is equipped with two up and over remote control doors, power, light and water. Integral to the home, the garage provides ample additional storage and has vehicle charging electric points.
The immaculate garden grounds are mainly laid to lawn with a fully enclosed high level fencing, providing a high degree of privacy. There is a garden shed, large summer house with light, power and heating and raised decking area. There is also a wood store and an outside hot water tap.
Further details available on ASPC and Peterkins websites.
Posted 03/09/23, views 1
Contact the advertiser:


