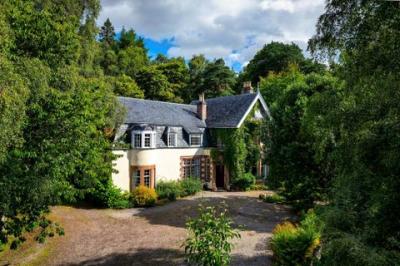Categories ▼
Counties▼
ADS » HIGHLAND » INVERNESS » REAL ESTATE » #68758
Bearnock Lodge
Bearnock Lodge is a hugely impressive country home, combining exceptional modern living, breath taking scenery with a charming history. Since purchasing the property in 2009, the current owners have embarked on a sensitive and sympathetic restoration programme which has resulted in the creation of a truly remarkable property blending old and new in a dynamic way.
A gated entrance takes you onto the driveway, which sweeps through the gardens to the front of the house. Internally, the layout offers the elusive mix of period features, luxury and versatility. One of the many fantastic design features is the space for grand scale entertaining. With its elegant and more formal rooms, those with stunning views to relax and unwind and the superb open entertaining spaces, this really is the epitome of luxury living in the most idyllic of surroundings.
The main house accommodation comprises entrance hall, oak-lined drawing room, kitchen/sitting room with patio doors to a paved outdoor seating area, second kitchen/sitting room with log burning stove and wall-mounted TV, spacious panelled dining room, office, utility room, two WC's and a bar area.
On the first floor there are 8 bedrooms as follows, the principal super king size bedroom with en suite bathroom, a four poster king size bedroom with en suite bathroom, a double bedroom with en suite shower room, two super king/twin bedrooms, a double bedroom, two further twin bedrooms and two bathrooms.
Waterfall Cottage
Waterfall Cottage sits above the detached double garage and comprises open plan living room/ dining room/kitchen with glass doors opening onto decking, a super king/twin bedroom and bathroom. Additionally, you can enjoy a covered decked area for sitting or dining, with views of the waterfall, trees and hillside.
The Log Cabin
The Log Cabin has a king size bedroom, twin bedroom and shower room with outside decking areas with seating.
Outside
The wonderful gardens are an undoubted feature of Bearnock Lodge and extend to approximately 3.37 acres. There are formal gardens to the south and west of the property and a former lawn-tennis court. Abundantly stocked grounds feature a variety of native trees, a walled garden and waterfall.
The property is located in a private position 6 miles from Drumnadrochit, a most attractive yet accessible glen within easy reach of Inverness. Glen Affric and The Great Glen boast some of the most scenic areas the Highlands have to offer and this region of Inverness-shire is famous for its association with Loch Ness. The surrounding countryside is well worth exploring with its unspoiled hillsides providing a haven for plants and wildlife and excellent rural sporting opportunities. The village of Drumnadrochit has good local shops catering for daily needs and highly acclaimed primary and secondary schooling. There is also a primary school in the village of Balnain. A wider range of shopping is available in the city of Inverness with main high street shopping, supermarkets, retails parks, leisure and recreational facilities. For the commuting client the property offers a peaceful rural setting whilst remaining within easy reach of Inverness and the Airport.
- 8 - 11 bedrooms
- 6 reception rooms
- 5 - 7 bathrooms
- 3.36 acres
- Outbuildings
- Period
- Detached
- Garden
- Rural
- Triple Garage
- Private Parking
Posted 03/09/23, views 3
Contact the advertiser:


