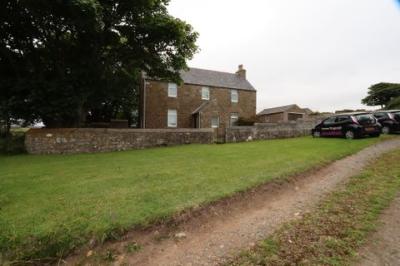Categories ▼
Counties▼
ADS » HIGHLAND » DUNBEATH » REAL ESTATE » #68766
Yvonne Fitzgerald is delighted to bring to the market this super period property in Dunbeath. Situated in an elevated position and affording views across the countryside, this period home, although in need of upgrading, has the potential to become a fantastic family home. On the ground floor there is a family lounge with an enclosed coal fire as well as a drawing room. Both of these reception rooms boast high ceilings as well as deep facings. The fitted kitchen has cream units with freestanding appliances with space for a table and chairs. Located just off the kitchen is the family bathroom which boasts a bath as well as a shower. Upstairs are two generously proportioned double bedrooms as well as a single bedroom. Externally the garden ground wraps around the family home. There is garden ground to the front which is laid to lawn and a driveway leads on into the garage. To the side is a large area of lawn which also has mature trees and there is a stone storage shed. To the rear and within the garden ground is a high walled garden which would have been the fruit & vegetable garden, in the past.
Dunbeath is a picturesque village on the east coast of Caithness with many amenities, including a primary school, Doctors surgery, a village shop, and a popular restaurant. Dunbeath is on the popular NC500 route and has excellent bus links north and south. Dunbeath is a 20 mile drive from Wick, the most northerly town on the East Coast of Caithness. Wick offers multiple stores such as Tesco, Boots, Superdrug, Argos and B&M as well as banks and a mobile post office. There are many leisure opportunities including a popular golf course, squash club and public swimming pool/gymnasium. The town also boasts an Airport with links to Aberdeen and Edinburgh and has good rail and coach services, as well as being close to ferry terminals with frequent daily services to Orkney.
EPC F
Vestibule 1.99m x 1.54m
Accessed via a UPVC door, the porch has painted walls and a concrete floor. A window with curtains can be found to the front elevation and a door leads to the inner hall.
Inner Hall 3.26m x 2.67m
The inner hall is spacious with a central heating radiator, a fitted carpet and coving. There is a pendant light fitting and doors lead to the lounge, drawing room and rear hall.
Lounge 3.94m x 4.15m
This room has a closed-in coal fire with a back boiler, there is a tiled surround and hearth. There is a fitted carpet, a pendant light fitting and central heating radiator. There are dual aspect windows and a door gives access to the kitchen.
Kitchen 3.65m x 2.13m
The kitchen has dual aspect windows with cream base and wall units. There are laminate worktops, a stainless steel sink and a central heating radiator. The flooring has been laid to carpet and there is florescent lighting to the ceiling. A door leads to the rear hallway.
Drawing Room 3.94m 4.14m
This room has a central heating radiator, a built in shelved cupboard and a fitted carpet. There is a pendant light fitting, double sockets and a window with curtains and blinds to the front.
Rear Hallway 3.07m x 0.93m
This room has painted walls, a pendant light fitting, a linen cupboard and fitted carpet. Doors lead to the front hall, kitchen and bathroom. There is a central heating radiator. A hardwood door leads outside.
Bathroom 2.31m x 2.09m
This room has a WC and a pedestal sink with a unit above. There is a bath, a shower enclosure and a central heating radiator. It benefits from a pendant light fitting, an opaque window to the rear elevation and a fitted carpet.
Stairs to Landing
A carpeted staircase leads to the first floor landing where there is a window to the rear elevation. It benefits from a pendant light fitting, an access hatch to the loft and double sockets. Doors lead to three bedrooms.
Bedroom One 3.98m x 4.16m
This beautiful room boasts high ceilings, a dado rail and dual aspect windows with blinds. A carpet has been laid to the floor. There is a central heating radiator, a pendant light fitting and a shelved cupboard which also houses the hot water tank.
Bedroom Two 3.98m x 4.17m
This spacious room has white painted walls, a central heating radiator and a pendant light fitting. A carpet has been laid to the floor and a window can be found to the front elevation with blinds and curtains.
Bedroom Three 2.65m x 2.09m
This room is located to the front of this period home. The windows have been dressed with both blinds and curtains. There is a fitted carpet, a pendant light fitting and a central heating radiator.
Garage
The garage has double timber entrance doors to the front, a window faces to the side. There is power, light and water.
Gardens
The garden ground wraps around the family home. There is garden ground to the front which is laid to lawn and a driveway leads on into the garage. To the side is a large area of lawn which also has mature trees and there is a stone storage shed. To the rear and within the garden ground is a high walled garden which would have been the fruit & vegetable garden, in the past.
- Period property
- Three bedrooms
- Views across the countryside
- Lounge & drawing room
- Large fully enclosed garden
- Walled fruit & vegetable garden
- Garage and stone built storage shed
Posted 03/09/23, views 3
Contact the advertiser:


