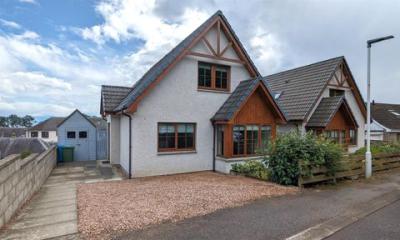Categories ▼
Counties▼
ADS » HIGHLAND » GOLSPIE » REAL ESTATE » #68769
A 3 Bedroom property located in the coastal village of Sutherland. The property has been finished to a high quality with oak doors, facing and skirtings, underfloor heating, stylish bathrooms and coving to ceilings. This house is in walk in condition. Built to the recent building standards the property is highly insulated and has a low carbon footprint. The village of Golspie has a thriving community and there are many activities available in the area.
Location
What3words ///possibly.clef.thread
Vestibule & Hall
The entrance to this property is at the side and goes into a vestibule and then the hallway with access to the lounge, kitchen/dining room, cloakroom and third bedroom. A coat cupboard is located in the hall.
Lounge (5.55m x 3.45m (18'2" x 11'3"))
The lounge is accessed through a half glazed oak door and faces the front garden and has a square bay window, there is laminate flooring and fitted roman blinds. Stairs lead to the first floor.
Kitchen/Dining & Sun Lounge (5.86m x 2.81m & 3.15m x 3.27m (19'2" x 9'2" & 10'4)
The kitchen is open plan to the sun lounge and has an abundance of wall and base units in oak with black laminate worktops, sink and tiled splashback. Integrated appliances;- eye level microwave and oven, gas hob with extractor above, American fridge freezer plumbed for water & ice, and free-standing dishwasher. Tiled flooring with underfloor heating and a large oak exposed beam in the ceiling of the kitchen. A breakfast bar seats 4 and the room opens up to the sun lounge (dining room) with cathedral ceiling with 2 velux windows and full height windows with a multi fuel burner at the gable. A further 3 windows and a glass door that leads out to the rear garden. There is an understairs cupboard for storage.
Utility (2.50m x 2.15m (8'2" x 7'0"))
The utility is off the kitchen and has space for a washing machine, tumble drier below counter and sink, and extra storage above. A back door leads out to the rear garden.
Bedroom 3 (3.11m x 3.01m (10'2" x 9'10"))
A double bedroom that overlooks the front garden and has laminate flooring, roller blind and mirrored wardrobe.
Cloakroom
The cloakroom has a white corner wash basin and w.c .Tile flooring with underfloor heating.
First Floor
Stairs lead from the lounge to the first floor and has fitted carpet. The landing has access to the two bedrooms and family bathroom. Laminate flooring in hall. A velux window lets light into the stairwell.
Bedroom 1 With En Suite (3.00m x 4.06m (2.42m x 1.99m) (9'10" x 13'3" (7'11)
A double bedroom overlooks the front garden and has wardrobes with mirrored doors and fitted blinds and laminate flooring. Bedside lights are on the wall, either side where the bed would go. The en suite has a large walk in shower with mains shower and tiles. The wall hung wash basin and w/c are surrounded with mosaic tiles. A heated chrome towel rail and tiled floor.
Bedroom 2 (2.81m x 4.06m (9'2" x 13'3"))
A double bedroom overlooking the rear garden and out to sea. The room has laminate flooring and a wardrobe and linen cupboard with mirrored doors.
Bathroom (2.44m x 2.15m (8'0" x 7'0"))
The bathroom has a white 3 piece suite comprising;- a P shaped bath with overhead electric shower, w/c and wall hung wash basin. Tiled walls around bath and behind w/c and basin and tiled shelf above along with tiled flooring. Velux window.
Garden & Driveway
The garden to the front is half mature bushes and shrubs and half chippings in the space for off street parking. A path leads to the entrance at the side and where there is access to the garden shed. A gate leads to the rear garden where you will find a decked area facing south and artificial grass area. The path leads to the door into the sun lounge and then round to the rear door in the utility. The garden is enclosed with 6 ft fence to the sides and 4 ft fence to the rear.
Additional Information
Council Tax Band- D
Underfloor Heating throughout
Electric Boiler
Built 2007 and extensions added 2010 bottled lpg gas to Hob Only
Virtual Tour Links
360 Tour -
Virtual Tour -
- 3 Bedroom Detached Property
- Off Street Parking for 2 Cars
- Close to Local Amenities, Public Transport and Beach
- All 1's on Home Report
Posted 03/09/23, views 2
Contact the advertiser:


