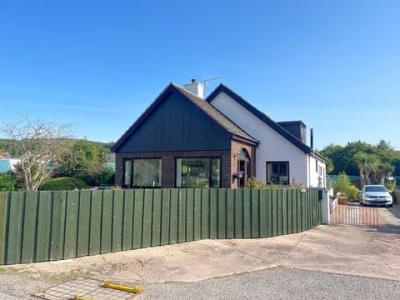Categories ▼
Counties▼
ADS » HIGHLAND » GOLSPIE » REAL ESTATE » #68772
Tower View is a 4/5 bedroom property located in the coastal village of Golspie., A spacious house with a mature, colourful garden and private driveway. Close to all local amenities and a community spirited village. The property is over 2 floors and has views from most windows to either the mature garden or view of Ben Bhraggie Hill
Location
Located in the coastal village of Golspie on the east coast of Sutherland. On an elevated position with views to the sea (partial) and of Ben Bhraggie Hill.
Golspie has all the local amenities that you would hope for in a village; primary and secondary schools, convenience stores, doctors, dentists and rail and bus links.
What3words ///defrost.twinkled.smashes
Hall (7.40m x 1.40m (24'3" x 4'7"))
The vestibule has space for coats and outdoor footwear, black floor tiles and a further door leads into the hall which is carpeted and has all rooms leading from it as well as the stairs to the first floor and three bedrooms and a family bathroom. There is a large understairs cupboard with hanging space and storage, a glass door into the sitting room and double glass doors into the sun lounge.
Sitting Room (6.00m x 4.00m (19'8" x 13'1"))
A large sitting room with wood flooring, large triple glazed window and a feature fireplace; cast iron with decorative tiles and wood surround and mantle. Vertical blinds included
Kitchen/Diner (4.20m x 4.00m (13'9" x 13'1"))
This room has a window on one wall and patio doors on another. There are base and wall units in a cream beech some with internal lights, integrated appliances:- eye level double oven, ceramic hob and hood, dishwasher and black larder fridge freezer. Exposed beams and vinyl flooring.
Sun Lounge (5.80m x 3.20m (19'0" x 10'5"))
A spacious sun lounge with triple glazed windows on two sides and double glazed arch doorway. Views over front garden, fields and up to Ben Bhraggie Hill. The room has a vaulted ceiling and fitted carpet and vertical blinds.
Shower Room
The shower room has white wash basin in a white gloss vanity unit, w/c and shower enclosure with mains shower. Black floor tiles and roller blind.
Bedroom 4/Office (3.00m x 2.40m (9'10" x 7'10"))
This room is presently used as an office but could be a bedroom on the ground floor. Fitted carpet and vertical blinds.
Laundry Room/Bedroom 5 (2.60m x 2.90m (8'6" x 9'6"))
This room is presently used as a laundry and storage room but could be used as a downstairs bedroom.
First Floor
Stairs lead to the first floor with a window on the half landing. Access to three double bedrooms and bathroom. A linen cupboard is located on the landing.
Bedroom 1 (4.50m x 3.05m (14'9" x 10'0"))
A double bedroom with fitted wardrobes and inset dressing table with a wash basin and mirror. Laminate flooring. Access to large storage area in roof
Bedroom 2 (2.86m x 4.00m (9'4" x 13'1"))
A double bedroom with built in wardrobes and storage around the bed. A corner wardrobe with an inset dressing table and washbasin and mirror above. Laminate flooring and vertical blinds are included.
Bathroom (2.00m x 2.22m (6'6" x 7'3"))
The bathroom comprises a white 3 piece suite:- pedestal wash basin, w/c and bath with overhead shower. Ceramic tiles around bath, vertical blinds and vinyl flooring included.
Bedroom 3 (4.50m x 3.06m (14'9" x 10'0" ))
A double bedroom with fitted wardrobe, a corner shower with mains shower and wetwall, and wash basin in a white gloss vanity unit with 2 drawers. An access hatch in to the eaves for storage. Fitted carpet and vertical blinds.
Garden
The house sits in a large garden with mature bushes and trees to the rear and side. A driveway to the front and a enclosed paved area with interspersed planting in an enclosed garden to the south. A boiler room is accessed from the front of the property. A summerhouse sits in the rear garden along with a greenhouse and wooden workshop/shed. The driveway has parking for 3/4 vehicles.
Additional Information
Council Tax Band - E
Combination of uPVC and Wood Windows
Oil Fired Central Heating
Recently upgraded radiators
Upgraded to triple glazing in the sun lounge and sitting room
New Oil Tank
Built 1980 Extended 2000
Virtual Tour Links
360 Tour -
Virtual Tour -
- 4/5 Bedroom Detached Property
- Enclosed Mature Garden
- Garage
- Close to all Local Amenities
Posted 03/09/23, views 3
Contact the advertiser:


