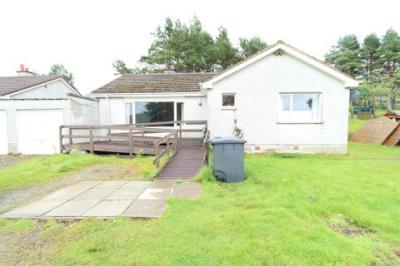Categories ▼
Counties▼
ADS » HIGHLAND » KINBRACE » REAL ESTATE » #68800
Yvonne Fitzgerald is delighted to bring to the market this semi detached family home in the small settlement of Kinbrace. This property offers flexible and comfortable accommodation over one level and boasts a spacious family lounge with a large picture window. This room has been positioned within the home to enjoy the country views. There is also a well presented kitchen/dining room which boasts a feature mural wall. The kitchen has an excellent selection of maple base and wall units with glazed patio doors which lead out to the decking area of the rear garden. There are three double bedrooms, and a wet room with a walk in shower. This home enjoys excellent storage space internally and also has an attached garage. There is parking to the front of the property and the rear garden is enclosed with a post and wire fence. There is also a wooden shed to the side elevation.
Kinbrace is a small village in Sutherland. It lies at the junction of the A897 and B871 and is 17 miles from Helmsdale by road. The village has a station on the Far North Line and it is approximately 6 miles from the settlement of Forsinard. The small hamlet of Forsinard has its own railway station and is home to the Forsinard Flows Nature Reserve. The nearest Primary School is at Melvich and the Secondary school is at nearby Bettyhill, which boasts a lovely family swimming pool. Thurso is the nearest town and lies approximately 20 miles to the east. Thurso has a good range of amenities such as supermarkets, a cinema, post office, medical practice, chemist. It is the most Northerly town in Scotland and benefits from having good coach and rail links South. There is an airport and hospital in Wick which is approximately 60 miles away.
EPC D
Front Vestibule 1.93m x 1.19m
Accessed via a two panel glazed door, the vestibule has painted walls, a pendant light fitting and vinyl flooring. A window can be found to the front elevation and a partially glazed door leads to the inner hall.
Inner hall 4.78m x 1.83m
The inner hall boasts two storage cupboards, an access hatch to the loft and a smoke alarm. There is a modern light fitting and a central heating radiator. Doors lead to the lounge, kitchen, three bedrooms and bathroom.
Lounge 5.99m x 3.79m
The family lounge has a large picture window with blinds to the front elevation. A carpet has been laid to the floor, there is coving and an attractive arched alcove with shelving. A focal point within the room is the beautiful pine fireplace with a cast iron surround and open coal fire which sits on a Caithness flagstone hearth. This room also benefits from a fan light fitting and double sockets.
Kitchen 3.83m x 5.96m
This room has a feature mural wall and boasts maple base and wall units with laminate worktops. There is a stainless steel hob with a single oven, a dishwasher and a washing machine. Walnut vinyl has been laid to the floor, there are two sets of spotlights and a central heating radiator. This room has dual aspect windows and double glazed doors which lead outside. This room has a storage cupboard and space for a dining table and chairs. A door leads to the rear elevation and there is also a phone point.
Bedroom One 3.76m x 3.24m
This bedroom has a window with curtains to the front elevation and walnut vinyl flooring. There is a central heating radiator, a fixed light fitting and built in wardrobes.
Bedroom Two 3.34m x 2.62m
This room is rear facing and also has walnut vinyl flooring. There is a central heating radiator, a pendant light fitting and ample double sockets.
Bathroom 1.65m x 2.75m
This room has been fitted with wet wall throughout. There is non slip vinyl, a walk in shower and a WC. There is also a wall mounted basin, a central heating radiator and two wall mounted cupboards. There is also an extractor fan and flush glass light fitting. An opaque window can be found to the rear elevation.
Bedroom Three 3.33m x 3.79m
This spacious room has built in wardrobes and a feature painted wall. There is walnut flooring, a pendant light fitting, a central heating radiator and double sockets. A window with curtains can be found to the rear.
Rear Vestibule 1.58m x 1.13m
This room has a pendant light fitting and beech vinyl flooring. There is a deep storage cupboard, wall mounted coat hooks and a half glazed door leads outside.
Gardens
The rear garden is laid to lawn with a decking and patio area. The property also benefits from oil heating.
Garage 5.49m x 2.79m
The garage has an up and over door and is fitted with power. There is a UPVC half glazed door and a window to the rear of the garage. There are ample power sockets.
- Semi-detached bungalow
- Views across the countryside
- Three double bedrooms
- Attached garage
- Offroad parking to the front
- Garden to the rear
Posted 03/09/23, views 1
Contact the advertiser:


