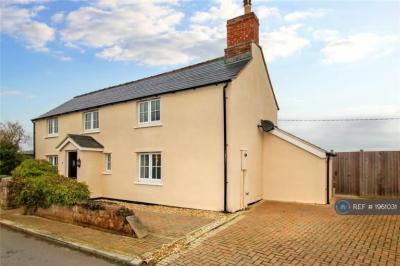Categories ▼
Counties▼
ADS » HEREFORDSHIRE » ROSS-ON-WYE » REAL ESTATE » #68811
Seller Type: Agency, Date Available: 16 Mar 2024, Property Type: House, Number Of Bedrooms: 3
No Agent Fees
Students Can Enquire
Property Reference Number: 1961031
An exceptionally well presented spacious three bedroom attached cottage having been thoughtfully refurbished approximately eight years ago retaining the property's character. Located in a peaceful, rural location just two miles from Ross town centre.
The property is situated in an idyllic location along a small country lane within the rural hamlet of Hom Green midway between the thriving market town of Ross on Wye and the pretty village of Walford, each around a mile away. Monmouth town lies approximately 6 miles to the South where there are excellent shopping and social facilities together with Haberdashers and Monmouth boys school.
Composite high security front entrance door with glazed insert leads to small entrance hall with tiled flooring and pine part glazed cottage door leading to:
Living/Dining Room: 20'3 x 12'4" (6.17mx 3.76m)
A lovely light and spacious room with three double glazed windows to front aspect with views to countryside. Beautifully lit with contemporary ceiling spotlights and additional up-lighters. Tiled flooring with underfloor heating, ample power points and staircase to first floor. Open plan to
Kitchen/Breakfast Area: 13'8" x 12' (4.17mx 3.66m)
Beautifully fitted with a range of cream shaker style matching base and wall cupboards with complimenting oak top work-surfaces with inset 1.5 bowl single drainer sink unit with mixer tap. Zanussi ceramic hob with double oven and grill beneath, stainless steel extractor hood. Integrated dish washer, fridge freezer and slide out larder racking. Over counter lighting, inset LED ceiling spotlights, tiled flooring with underfloor heating. Double glazed French doors leading to
Conservatory: 13'9" x 8'9" (4.19mx 2.67m)
With power points, lamp sockets, up-lighters and tiled flooring with under floor heating. French doors with lovely outlook over gardens.
Double glazed French doors leading to:
Living Room: 12'5" x 11'7" (3.78m x 3.53m)
A lovely cosy room with double glazed front aspect with outlook over surrounding countryside. Beautiful stone feature fireplace (non-working fire) Under floor heating, ample power-points. Pine door to useful storage cupboard housing oil fired central heating boiler supplying domestic hot water and central heating.
From the Kitchen/Breakfast room pine part glazed door leads to:
Utility Room: 9'1" x 6'10" (2.77m x 2.08m)
With cream shaker base units with inset 1.5 single drainer sink unit into oak worktop with oak up-stand. Plumbing for washing machine, tiled flooring with underfloor heating. Glazed door to garden and double glazed window overlooking garden. Door to useful shelved cupboard.
Door to:
Cloakroom:
With corner wash hand basin and mono bloc mixer, low level WC and tiled flooring with underfloor heating. Extractor fan and light.
From Living Room, staircase leading to first floor and landing area with uPVC front aspect, radiator and power-points.
Bedroom 1: 12'9" x 10'9" (3.89m x 3.28m)
A good double room with additional recessed built in wardrobes Ample power points, radiator, uPVC double glazed front aspect with lovely outlook over surrounding countryside, Additional velux rear aspect.
Ensuite Shower Room:
With wide glazed and tiled shower cubicle with amazon shower head and additional detachable shower mixer. Pedestal wash hand basin, low level WC, heated chromium towel radiator, vanity light and shaver point. Velux to rear aspect.
Bedroom 2: 12'2" x 9'6" (3.71m x 2.9m )
With uPVC double glazed side aspect. Radiator and power points.
Bedroom 3: 9'5" x 8'6" (2.87m x 2.59m )
With double glazed window to front aspect. Radiator and power points.
Family Bathroom
With modern white suite comprising corner glazed and tiled shower cubicle with amazon mixer over. Modern panelled bath with mono-bloc mixer and shower head. Pedestal wash hand basin with mono-bloc tap and low level WC. Double glazed rear window, chromium towel radiator, lighting and extractor.
Outside
To the front of the property there is a small fore garden that borders the quiet country lane with a pleasant area to take in the evening sun. To the side, driveway with parking for at least 2 cars with gated entrance leading to good size rear garden laid to lawn with good sized patio area all enclosed by fencing.
Directions:
From the centre of Ross-on-Wye proceed south up Copse Cross Street and into Walford Road, turn right in front of the Prince of Wales Public House into Archenfield Road, proceed for approximately 1 mile out of the town taking the small turning left along the country lane where the property can be found approximately 200 yards on the left hand side.
Summary & Exclusions:
- Rent Amount: £1,500.00 per month (£346.15 per week)
- Deposit / Bond: £1,730.76
- 3 Bedrooms
- 3 Bathrooms
- Property comes unfurnished
- Available to move in from 16 March, 2024
- Minimum tenancy term is 24 months
- Maximum number of tenants is 4
- DSS enquiries welcome
- Students welcome to enquire
- Pets considered / by arrangement
- No Smokers
- Family Friendly
- Bills not included
- Property has parking
- Property has garden access
- Property has fireplace
- EPC Rating: C
If calling, please quote reference: 1961031
Fees:
You will not be charged any admin fees.
** Contact today to book a viewing and have the landlord show you round! **
Request Details form responded to 24/7, with phone bookings available 9am-9pm, 7 days a week.
OpenRent is a proud member of the Property Ombudsman and holds comprehensive Client Money Protection as a member of the government-authorised Propertymark Client Money Protection scheme.
OpenRent is a registered agent in Scotland with registration number LARN1809026 and is a member of RentSmart Wales with license number #LR-75033-48352.
OpenRent Ref: 1961031
Agent: OpenRent
Agent Ref: Reference_Number_1961031
Posted 16/03/24, views 3
Contact the advertiser:


