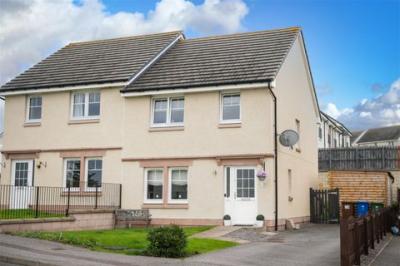Categories ▼
Counties▼
ADS » HIGHLAND » INVERNESS » REAL ESTATE » #68835
Full Description: Excellent opportunity to purchase this stunning 3 bed semi-detached home in the popular Milton of Leys in Inverness. This well-presented property was built in 2013 by Tulloch Homes to their ‘Kinloch’ design and is in walk in condition and will appeal to a host of buyers. The property is in immaculate condition and benefits from gas central heating and double glazing throughout.
Downstairs, the generous sized front aspect lounge is bright and airy with modern wall panelling and options for the placing of lounge furniture it then leads into the kitchen/dining area. The open plan kitchen/dining room has French doors leading to the patio area in the rear garden. Featuring an Ashley Ann kitchen, which has been thoughtfully designed to maximize on space and storage. The kitchen benefits from integrated appliances such as gas hob, electric, extractor fan and fridge freezer and washer dryer. The dining area has ample space for a dining table with 6-8 chairs. The property benefits from excellent storage with three storage cupboards including a handy cloakroom. Downstairs the toilet has been converted into storage space however the seller is happy to convert this back to a toilet should the buyer feel it necessary.
Upstairs, you will find three spacious bedrooms, two of which feature fitted wardrobes. The master bedroom benefits from an en suite shower room, which together with the family bathroom, features fitted vanity furniture to provide a smart, streamlined finish. Completing the accommodation on the first floor is a useful storage cupboard.
Outside, to the front of the property there is a driveway with space for parking of up to 3 vehicles as well as a garden area which is laid to lawn. To the side of the property there is a gate and a 15 x 10 Scandinavian cabin that was installed only 2 years ago which is currently used as an extra bedroom, it is fully insulated and has double glazed windows and French doors, the excellent space could be used for a range of things such as office/ salon or man cave and a path leading into the rear garden. The rear landscaped garden is fully enclosed and boasts a lovely split level garden area with higher decking area, it has a pristine lawn and is very low maintenance.
Overall, this stunning property is in walk in condition and would be an ideal purchase for a variety of purchasers looking for a quality family home in a popular area of Inverness.
Property Location: Milton of Leys is a very popular district and is set in an elevated position to the southeast of Inverness City. Local amenities include a Co-op store, pharmacy and a takeaway outlet and provides easy access to the A9. Milton of Leys is in close proximity to Inshes Retail Park, which includes an abundance of amenities including supermarkets, gyms, Post Office, petrol station, garden Centre, fast-food establishments and a selection of retail outlets. Fairways Business Park is within easy reach as is Fairways Golf Club and a selection of bars/restaurants. Primary education is available at Milton of Leys Primary School, with secondary pupils attending Millburn Academy. A local bus service is also close by providing a link to Inverness City Centre where you will find all things associated with modern day city living.
Council Tax: Band D.
EPC: Band C.
Extras: All fitted floor coverings, fixtures, and fittings. Fitted window blinds. All integrated appliances including induction hob, electric oven, and extractor fan. 15 x 10 fully insulated Scandinavian cabin with double grazing and electricity and heating.
Services: Mains Gas, electricity, water, and drainage. Telephone, satellite and broadband.
Entry: To be mutually agreed.
Viewings: Direct with Smart Moves only.
Room Measurements: (for guidance only)
Lounge – 5.02m x 3.35m (16’6” x 11’0”)
Kitchen/Diner – 5.29m x 3.20m (17’4” x 10’8”)
Bedroom 1 – 3.23m x 3.16m (10’6” x 10’4”)
En Suite – 2.51m x 1.96m (8’2” x 6’4”)
Bedroom 2 – 2.97m x 2.93m (9’7” x 9’6”)
Bedroom 3 – 2.97m x 2.25m (9’7” x 7’4”)
Bathroom – 1.98m x 1.96m (6’5” x 6’4”)
- Stunning 3 bedroom semi detached family home
- Master bedroom with Ensuite
- Immaculate walk in condition
- Beautifully landscaped garden
- 15 x 10 Scandinavian garden room
- Sought after Milton of Leys
- Double Glazing
- Central heating
- EPC C
- Council tax D
Posted 03/09/23, views 2
Contact the advertiser:


