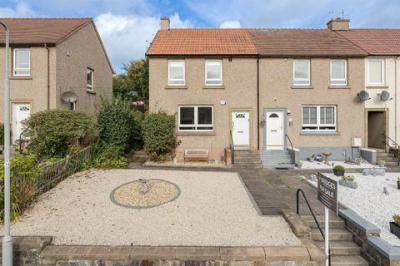Categories ▼
Counties▼
ADS » WEST LOTHIAN » BATHGATE » REAL ESTATE » #68955
Nestled in the welcoming community of Pentland Avenue, Boghall, this delightful 2-bedroom end-terrace house offers a perfect blend of convenience and comfort for first-time buyers and growing families. With its strategic location just minutes away from the M8, providing direct access to Glasgow and Edinburgh, and the added benefit of nearby primary and secondary schools within walking distance, this home is also well-suited for families looking to settle in a friendly and vibrant community.
As you step inside, you'll be greeted by a spacious and naturally well-lit lounge area. The feature fireplace wall adorned with brick-effect detailing adds a touch of character to the room, creating a cosy ambiance for relaxation and entertainment.
The kitchen is both spacious and practical, offering ample cupboard and bunker space for all your culinary needs. Beyond the kitchen, a convenient utility area awaits, providing space for your essential white goods.
Upstairs, you will find two generously-sized double bedrooms, both thoughtfully designed with built-in storage solutions. This feature ensures that your living space remains clutter-free, offering a tranquil atmosphere to unwind.
The wet room is tastefully finished with white tiling, providing a clean and elegant look while delivering functionality.
Outside, the front garden is thoughtfully designed for minimal upkeep, featuring paving and stoning, while a pathway leads around the side of the house to the expansive rear garden. The rear garden offers a delightful mix of greenery, with a lush grass lawn and a decked area, ideal for outdoor dining and relaxation. Surrounding ornamental stones add a touch of charm, and there is ample space for garden furniture, providing an idyllic setting for outdoor gatherings and leisure activities.
In conclusion, this 2-bedroom end-terrace house in Pentland Avenue, Boghall, combines modern convenience with a warm and inviting atmosphere. With its prime location, spacious interiors, and a well-maintained garden, it is a fantastic opportunity for those seeking a comfortable and practical family home.
Room Sizes
Livingroom – 4.11m x 4.41m
Kitchen – 2.24m x 3.69m
Utility – 1.65m x 2.22m
Bedroom1 – 4.40m x 3.11m
Bedroom2 – 3.18m x 3.26m
Wet Room – 1.73m x 2.17m
Bathgate
Bathgate is an attractive place to live for those looking for plenty of local amenities including a high standard of restaurants, inviting cafes along with several supermarkets with schools at every educational level – nursery, primary and secondary schooling residents are sure to have access to the best resources available. The local sports centre includes a gym, swimming pool, nine-hole golf course however only a short distance away Bathgate Golf Club offers a 18 hole course for all our keen golfers out there. As a popular commuter area, it is extremely well situated with Bathgate Railway Station offering fast transport links to both Edinburgh and Glasgow as well as quick access to the M8 and M9 motorways.
Thinking Of Selling Your Own Home?
Get in touch with Kris via telephone or email today for a complimentary valuation.
BRIDGES PROPERTIES Ltd advise that these particulars are prepared on the basis of information provided by our clients. We have not tested the electrical system or any electrical appliances, nor where applicable, any central heating system. All sizes are recorded by electronic tape measurement to give an indicative, approximate size only. Prospective purchasers should make their own enquiries - no warranty is given or implied. This schedule is not intended to and does not form any contract.
- End-terrace
- Two Double Bedrooms
- Easy Access to Glasgow & Edinburgh
- Perfect for First Time Buyers & Growing Families Alike
- Primary & Secondary Schools Within Walking Distance
- Tax Band - A
- Low Maintenance Gardens
Posted 05/10/23, views 1
Contact the advertiser:


