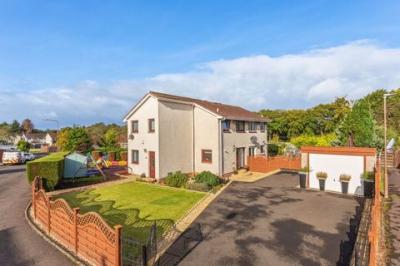Categories ▼
Counties▼
ADS » WEST LOTHIAN » LIVINGSTON » REAL ESTATE » #68962
**360 video tour available**
Introducing a fantastic opportunity to acquire a charming 3-bedroom semi-detached house situated in the highly sought-after location of Ogilvie Way, Livingston. This delightful property is ideal for families and first-time buyers looking to settle in a lovely neighbourhood with excellent amenities close by.
Boasting a superb plot, this wonderful family home offers ample parking with a gated driveway for up to four cars and a detached garage. The exterior is further complemented by attractive gardens to the front and both sides, providing a pet and child-friendly environment. The well-maintained gardens are laid to lawn with decked and barked areas for relaxation and outdoor enjoyment.
Upon entering, you are greeted by an inviting entrance vestibule, featuring a UPVC double glazed door and stylish navy-blue walls that lead to the spacious open-plan lounge/diner. This welcoming area is perfect for entertaining, complete with laminate flooring, neutral walls and patio doors that open to the picturesque garden. A wooden and metal banister makes a lovely feature and leads to the upper landing, with a door adjoining to the well-equipped kitchen off the lounge/diner.
The stylish fitted kitchen boasts a breakfast bar, integrated oven, 5 burner gas hob and space for a fridge/freezer and washing machine, all included in the sale. Sliding doors provide access to the side garden area.
Upstairs, there are three comfortable bedrooms, all with fitted cosy carpets, as well as a contemporary family bathroom. The master bedroom features fitted wardrobes, neutral decor with a striking feature wallpaper to one wall and space for a king-sized bed. The second bedroom is another double room with fitted wardrobes and ample space for additional free-standing furniture. The third bedroom is a great space with built-in storage and charming half wall panelling.
The family bathroom was upgraded only 3 1/2 years ago, showcasing a sleek design with a white 3-piece suite, modern tiling, wet wall panelling, ceiling spotlights, and a stainless-steel heated towel rail which finishes the room perfectly.
With its numerous appealing features, new boiler installed in July 2020 and double glazing, this lovely house would make the perfect place to call home.
Entrance Vestibule (3' 5'' x 3' 4'' (1.04m x 1.02m))
Lounge/Diner (27' 5'' x 12' 4'' (8.35m x 3.76m))
Kitchen (14' 7'' x 8' 9'' (4.44m x 2.66m))
Bedroom 1 (12' 4'' x 11' 7'' (3.76m x 3.53m))
Bedroom 2 (14' 7'' x 9' 4'' (4.44m x 2.84m))
Bedroom 3 (8' 6'' x 7' 7'' (2.59m x 2.31m))
Family Bathroom (6' 6'' x 5' 4'' (1.98m x 1.62m))
- Semi-Detached Family Home with Great Gardens
- 3 Bedrooms with Built-In Storage
- Bright & Airy Lounge with Open Plan Dining
- Fitted Kitchen & Family Bathroom
- Driveway For Several Cars & Detached Garage
- Beautifully Presented Throughout-Move-in Ready
Posted 05/10/23, views 2
Contact the advertiser:


