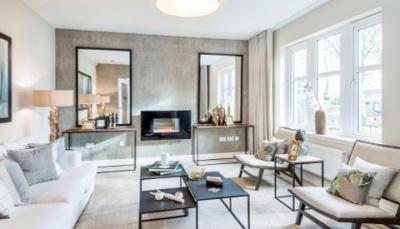Categories ▼
Counties▼
ADS » WEST LOTHIAN » LINLITHGOW » REAL ESTATE » #69028
About the development
All the things you want, everything you need.
Situated on the southern edge of Linlithgow and bordered by the Union Canal, Preston Glade offers an idyllic and elevated location. As part of our Light and Space collection, growing families will love the bright and flexible layouts afforded by our range of 4 & 5 bedroom detached homes.
The development features include creative landscaping incorporating scenic footpaths, providing an attractive route to the locally famous ‘Katie’s Bridge’ and canal towpath as well as being only a short distance from the town centre.
About this property
Every corner of this impressive family home has been considered to perfectly balance luxury with practicality. For entertaining elegance, the lounge takes pride of place at the front, while the light-filled, laid-back ambience of the open plan kitchen and dining/family area with bi-fold doors sits to the rear. Taking a grand entrance to another level, the galleried landing invites you to the plush main bedroom and four more well-proportioned bedrooms, one of which could also be your private study. And for the height of convenience, a family bathroom, two en suites and downstairs cloakroom.
Overall Size - 2223 sq. Ft.
Tenure: Freehold
Service Charge: N/A
Council Tax: G
Management Fee: Annual Factor Fee of £238.27 Plus £100 Float Fee pea Rating: A
About Preston Glade, Linlithgow
Discover our collection of spacious detached 4 & 5 bedroom homes situated in an elevated position on the southern edge of Linlithgow bordered by the Union Canal, within easy reach of the town centre. Viewed as one of the most sought-after areas in West Lothian, with parks, schools, amenities, and transport links close by, you’ll wonder why you’ve not made your move before now.
Opening Hours
Open daily 11am - 5.30pm by appointment only.
- Fixed price. Meaning no bidding wars or closing dates to worry about
- Spacious rear garden and patio area
- Expansive open plan kitchen/family/dining area - great for entertaining
- Bi-folding doors and integrated kitchen appliances as standard
- Separate light-filled lounge to the front of the home
- 5 generous bedrooms all with fitted wardrobes
- Impressive main bedroom boasting a dressing area, en-suite and Juliet balcony
- A separate utility room and double garage
- Sought-after location - stunning surroundings and great range of amenities
- Backed by a 10-year NHBC warranty, 24-hour response service for emergency calls and two-year after sales service
Posted 05/10/23, views 3
Contact the advertiser:


