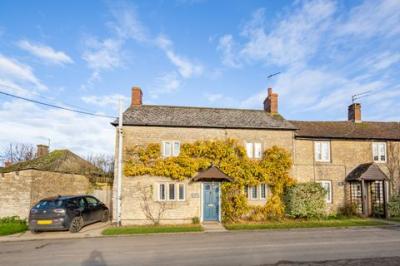Categories ▼
Counties▼
ADS » OXFORDSHIRE » FRITWELL » REAL ESTATE » #69322
*** no onward chain ***
A character loaded period cottage with mullion windows to the front, two good-sized reception rooms, new ‘charnwood’ wood burner, 2020 re-fitted kitchen, utility room extension and three good sized bedrooms. Off-road parking with charging point.
Key Facts for Buyers:
EPC: Rating of E (39).
Council Tax: Band E
Approx. £2,613 per annum.
Ground Floor:
Pitched open porch:
Outside courtesy light, wooden front door to:- entrance hall:
Plain plaster ceiling, down lighting, slate flooring, rcb/mcb electric consumer unit.
Dining room: 14’3 x 11’1.
Front aspect ‘Crittal’ mullion window with secondary glazing and window seat, side aspect PVC window, plain plaster ceiling, exposed beams and wooden mantle, slate flooring, Victorian cast iron replica radiator.
Living room: 14’5 x 13’9.
Front aspect ‘Crittal’ mullion window with secondary glazing and rear aspect PVC window both with window seats, exposed stone fireplace with slate hearth and ‘Charnwood’ wood burning stove, exposed mantle beam, two Victorian cast iron replica radiators.
Hallway:
Side PVC window and rear aspect PVC window on staircase, plain plaster ceiling, Victorian cast iron replica radiator, under-stairs cupboard, staircase with half landing.
Kitchen: 10’4 x 7’9. (re-fitted 2020)
Side aspect PVC window, plain plaster ceiling, slate flooring, Victorian cast iron replica radiator. Range of shaker style base and wall units with Oak worktops, ‘Rangemaster Classic 90’ range cooker with wooden mantle over, integrated dishwasher, porcelain enamel sink with combined boiling water/mixer tap, corner unit with kidney slide-out trays, 50:50 integrated fridge freezer, tray space, integrated bins (under the stairs), glazed door to:- utility room: 6’1 x 5’9. (re-fitted 2020)
Side aspect glazed door to the garden, rear and side aspect PVC windows, exposed beams, Walnut worktops, space and cold-water feed for washing machine, space for tumble dryer, slate flooring.
First Floor:
Landing: 17’5 x 6’1 widening to 6’4.
Rear aspect PVC window on half landing and side aspect window, exposed floorboards, airing cupboard, Victorian cast iron replica radiator.
Bathroom: 8’9 x 8’9 (max) narrowing to 5’0.
Side aspect PVC window, plain plaster ceiling, down lighting, exposed floorboards, fully Travertine tiled walls, Bluetooth controlled Victorian styled combination radiator/towel rail, double ended ‘Heritage’ bath with mixer tap and ‘Heritage’ fixed rain head thermostatic shower over, ‘Heritage’ pedestal wash hand basin, ‘Heritage’ close coupled WC.
Bedroom one: 14’0 x 10’7.
Front and rear aspect ‘Crittal’ mullion windows with secondary glazing and window seats, plain plaster ceiling, exposed floorboards and feature stone wall, Victorian cast iron replica radiator.
Bedroom two: 12’11 plus wardrobe x 9’3.
Front aspect ‘Crittal’ mullion window with secondary glazing and window seat, plain plaster ceiling, exposed floorboards, Victorian cast iron replica radiator, deep built-in wardrobe.
Bedroom three: 10’7 x 7’10.
Rear aspect PVC window, plain plaster ceiling, exposed floorboards, Victorian cast iron replica radiator.
Outside:
Front garden: Refer to photo.
Mature wisteria, rose bush.
Rear garden: Refer to photos.
Gate, fenced in oil tank, two patio areas and laid lawn with apple, cherry and olive trees, new fencing down one side, stone walls to the rear and side patio, space for bins, recently built 13ft shed.
Boiler Shed: 4’6 x 2’8.
Floor standing oil boiler. Space for garden tools etc.
Parking & charging:
Off road parking for one car plus an electrical charging point and pir light.
Posted 26/12/23, views 1
Contact the advertiser:


