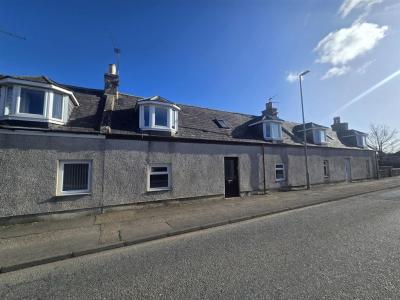Categories ▼
Counties▼
ADS » MORAY » LOSSIEMOUTH » REAL ESTATE » #69607
Mid terrace 2 bedroom traditional stone and slate home in Lossiemouth.
Lossiemouth has a range of amenities including both primary and secondary schools, local shops, pubs, restaurants, two sandy beaches, marina and a fantastic links golf course.
Accommodation comprises on the ground floor Lounge, Kitchen/Diner, Bathroom, Porch and Two Double Bedrooms on the first floor.
The property further benefits from Double glazing, Gas central heating and a low maintenance rear garden.
Off street parking can be found in the communal car park.
EPC D
Council Tax Band C
Entrance Hallway
Upvc exterior door opens into this spacious hallway.
Doors lead of to the kitchen, lounge, bathroom and porch.
A carpeted staircase leads up to the first floor accommodation.
Fitted carpet.
Ceiling light fittings.
Storage cupboard.
Mains wired smoke detector.
Central heating radiator.
Kitchen (3.4 x 4.1 (11'1" x 13'5"))
Well proportioned kitchen with space available for a dining table and chairs.
Windows to both the front and rear aspects.
Ample storage by way of the ample wall and base units on offer.
Space for a fridge freezer and washing machine.
Built in electric oven and gas hob with overhead extractor unit.
Wood effect vinyl flooring.
Central heating radiator.
Ceiling light fitting.
Mains wired heat detector.
Lounge (3.8 x 4.1 (12'5" x 13'5"))
Good sized lounge with windows to the the front and rear aspects.
Central heating radiator.
Ceiling light fitting.
Fitted carpet.
Mains wired smoke detector.
Bathroom (2.1 x 2.1 (6'10" x 6'10"))
Three piece bathroom comprising bath with mixer tap shower and screen, toilet and pedestal wash hand basin.
Frosted window to the rear aspect.
Wood effect flooring.
Central heating radiator.
Ceiling light fitting.
Porch (1.5 x 1.9 (4'11" x 6'2"))
Rear porch with windows overlooking the rear garden.
Wooden exterior door with glass pane leads outside.
Wood effect vinyl flooring.
Ceilng light fitting.
Central heating radiator.
Stairs/Landing
Two Velux windows allow for lots of natural light on the landing.
Ceiling light fitting.
Two storage cupboards one of which houses the gas boiler.
Mains wired smoke detector.
Bedroom 1 (4 x 3.2 (13'1" x 10'5"))
Good sized double bedroom with dormer window to the front aspect.
Built in wardrobe with shelving at either side providing ample storage.
Fitted carpet.
Ceiling light fitting.
Central heating radiator.
Bedroom2 (4 x 3.9 (13'1" x 12'9"))
Second double bedroom with dormer window to the front aspect.
Fitted carpet.
Ceiling light fitting.
Built in wardrobe with shelving at either side providing ample storage.
Central heating radiator.
Exterior
Low maintenance garden to the rear currently laid with chipped stones and bound by a timber fence.
Off street parking is available in the communal car park.
Posted 13/03/24, views 1
Contact the advertiser:


