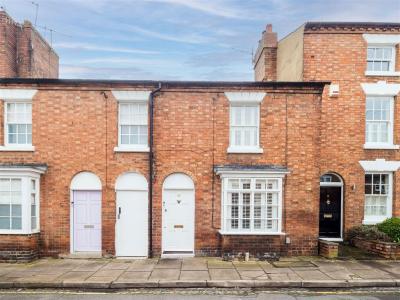Categories ▼
Counties▼
ADS » UNITED KINGDOM » REAL ESTATE » #69684
Property Ref : JL0210
A stunning four bedroom home in this highly desirable town centre location. Offering immaculate accommodation that is stylish and beautifully presented throughout.
The size of this property is deceptive from the facade. Step inside and you will discover 1,512sqft of living space, presented to the highest of standards with a simply breathtaking 100ft garden to the rear. An oasis of tranquility just a short stroll from the cafes, boutiques, theatres and the all-year-round buzz of Stratford-upon-Avon.
This charming house dates back to the 1830’s and is early Victorian in appearance. The front door opens into an immaculately presented living room with original oak flooring and an oak surround fireplace with multi-fuel burner. The cosy ambiance of this room is completed with a lovely window seat in oak, fitted bookshelves and sash windows dressed with bespoke shutters. A cosy sitting room sits in the heart of the house, with a further log burner and sash window overlooking the side terrace, a lovely room with alcoves and stone flagged floors. Wooden stairs rise from here to the upstairs bedrooms. Off the hallway a wooden door reveals steps down to a converted cellar, providing a super extra bedroom.
The kitchen is beautifully designed and well considered, tiled throughout in Travertine floor tiles. As we enter the kitchen an exterior stable door give access to the side patio and a kitchen galley offers a superb array of units, original storage cupboards, with characterful wooden doors and space for a fridge/freezer. A step up and the kitchen continues with raised oak work surfaces with units above and below. Granite work surface to the side of the sink, gas cooking range with extractor.
The kitchen blends seamlessly into the dining room that sits looking out to the gardens, with panelled windows inset to one side and double doors to the garden.
Upstairs are three bedrooms, two doubles, one single, the principle has oak flooring with built-in wardrobes and cupboard. The second double is carpeted and enjoys a garden view, as does the good sized single, which has the addition of lovely exposed beams to the walls. There is a family bathroom, fully tiled with bath and shower. The cellar has been converted and provides extra guest accommodation.
What is a wonderful surprise, along with the breadth of accommodation, is the gorgeous garden, stretching to over 100ft. A real retreat from the outside world. Carefully designed with a lawned area and colourful, well stocked borders that wind their way past numerous seating areas and patios to enjoy al fresco dining. Sunny all day long, from morning coffee to an aperitif in the evening sun!
At the end of the garden is a fabulous home office, hidden from the view of the main house, creating the perfect retreat for work or hobbies.
There is a sizeable terrace to the side of the property with seating and a wood store and a passageway providing access to the front of the house.
Residents of Shakespeare street have residents parking with up to four permits allowed per household.
This is town centre living at its best!
Viewing: By appointment with Jane Lees Estate Agent
Additional Information
Services: All mains services are connected to the property
Local Authority: Stratford on Avon District Council
EPC: C
Council Tax : Band D
The local area
Shakespeare Street is a prime residential address just moment from the town centre. Stratford-upon-Avon is wonderful place to live, a vibrant, colourful and cosmopolitan town, renowned for culture and arts, fashionable restaurants, tea shops, boutiques and magnificent Tudor architecture, with an elegant English charm alongside the River Avon. As the home of Shakespeare and the world-famous Royal Shakespeare Theatre, the town has a lively buzz all year round.
The area is well known for its excellent schools, with State, Stratford-upon-Avon School and Sixth Form, Private and Grammar Schools (K.E.S Boys, Alcester and Shottery Girls Grammar) several excellent primary schools including ‘Ofsted Rated’ Stratford Primary School.
Superb rail, road and air connections - M40 (J15) 7 miles • Warwick and Warwick Parkway Station 9 miles (trains to London Marylebone from 69 mins) Leamington Spa 12 miles • Coventry/Warwick University 16 miles • Chipping Campden/Cotswolds 12 miles • Banbury 20 miles • Birmingham International Airport 27 miles (All distances and are time approximate).
- Quote Property Ref : JL0210
- Town Centre Location
- 100ft Private Garden to Rear
- Immaculate Throughout
- Kitchen / Dining Room
- Stylish Period Property
- Four Bedrooms
- Two Log Burners
- Oak, Flag Stone and Travetine Floors
Posted 13/03/24, views 6
Contact the advertiser:


