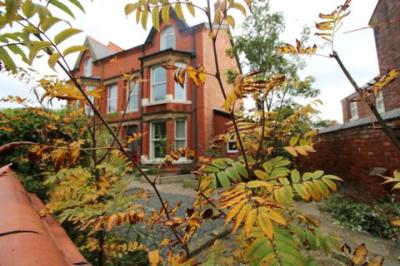Categories ▼
Counties▼
ADS » DENBIGHSHIRE » RHYL » REAL ESTATE » #7012
Elwy are pleased to market for sale a spacious and well presented historic five bedroom semi detached house. Set over three storeys and offering period features, Broxton is the ideal family home. With five bedrooms, three bathrooms and plenty of living space.
The front of the property is approached by a path leading through a well presented garden, once inside you are greeted with a magnificent hallway with original flooring that has been restored.
Off the hallway is the living room with an ornate fireplace and surround, a dining room which easily accommodates a table for eight and a contemporary shaker style kitchen.
Through the kitchen towards the rear, you have a utility room and downstairs shower room.
The first floor offers three double bedrooms and a modern shower room. Two of the bedrooms have ornate fireplaces which have been lovingly restored.
The third floor offers two double bedrooms, a separate W/C and a luxurious bathroom boasting a free standing roll-top bath with skylight above and separate pedestal sink.
Broxton was built in the early 1900s and retains much of the original features and charm including cornice, ceiling roses, mosaic tiled floors, original wooden floor boards, fireplaces and stained glass windows.
The property is currently being used as an Air B&B and generates a yield of roughly £34,500.
Tenure: Freehold
No Onward Chain
EPC: D55
Council Tax: C (tbc)
Hallway (1.96m x 6.76m)
Through the front door into the magnificent hallway with retained stained glass windows, newel post and staircase, mosaic floor tiles and cornice. Access into the living room, dining room and kitchen. With radiator, power points and under the stairs storage.
Living Room (4.64m x 3.84m)
Currently being used as a downstairs bedroom, the living room offers an original fireplace with surround and restore floorboards. A double glazed uPVC bay window to the front of the property, radiator and power points.
Dining Room (4.04m x 3.52m)
With double doors leading to the rear courtyard and driveway, a restored fireplace and surround, radiator and power points.
Kitchen (4.65m x 3.45m)
A modern fitted kitchen with a range of wall, base and drawer units with complimentary work surface over. An integrated dishwasher and stainless steel sink with mixer tap. Space for a six person dining table and chairs, void for a fridge freezer and space for a double electric oven. Radiator an power points. The kitchen houses a Logic C35 Combi Boiler. With two uPVC double glazed windows to the side of the property and access through to the utility room.
Utility Room (1.77m x 1.44m)
With access to the rear and downstairs shower room, the utility room offers a work-surface with voids underneath for a washing machine and dryer.
Downstairs Shower Room (1.67m x 1.74m)
With a tiled floor and part tiled walls, the shower room offers a corner shower, a pedestal sink, low level flush toilet and a modern towel radiator.
First Floor Landing (6.29m x 2.05m)
With stairs leading to the second floor and access to the three bedrooms and shower room.
Bedroom (5.66m x 3.95m)
Currently set up as a living room, the primary bedroom is situated at the front of the property with two uPVC double glazed windows, one being a bay. This room offers many restored features to include an original fireplace with a tiled surround, a large ceiling rose and double picture rails. With radiator, power points and TV aerial point.
Bedroom (4.03m x 3.61m)
With a UPVC double glazed window to the rear, this bedroom offers an original and restored fireplace, floorboards and doorplate. With radiator and power points.
Bedroom (3.42m x 2.97m)
A uPVC double glazed window to the side of the property, radiator and power points.
Shower Room (2.02m x 1.89m)
A modern fitted shower room with an obscured uPVC double glazed window to the side of the property. To include a corner shower with glass sliding doors, a low level flush toilet and pedestal sink. Tiled walls and floor. A modern fitted chrome effect towel radiator.
Second Floor Landing (5.36m x 2.03m)
With original floorboard and access to two bedrooms, bathroom and W/C.
Bedroom (4.19m x 3.52m)
With a uPVC double glazed window to the rear of the property, original floorboard, radiator and power points.
Bedroom (3.61m x 3.95m)
With a uPVC double glazed window to the front of the property, original floorboards, radiator and power points.
W/C (1.20m x 1.53m)
With part tiled walls and vinyl floor, the second floor W/C offers a low level flush toilet and pedestal sink.
Bathroom (2.86m x 2.61m)
With a velux skylight, radiator and power points. The bathroom offers a free standing roll-top bath and a pedestal sink.
External
The front of the property offers a low maintenance and well presented garden with areas for plants, shrubs and seating. The front garden is enclosed with a red brick wall and gate. The rear of the property boasts a courtyard and driveway giving access to the garage, car port and rear of the property. The rear is also low maintenance.
- Close to public transport
- Double glazing
- Fitted Kitchen
- Guest cloakroom
- Shops and amenities nearby
- Garden
- Viewing Highly Recommended
- Investment Property
- No Chain
- Ground floor Bathroom
- Five bedrooms
- Ground Bedroom
- Dining Room
- Local for Schools
- Driveway for Multiple Vehicles
- Mountain View
- Driveway
- Parking
- Garage
- Low Maintenance Garden
- Gas Central Heating
- Bathroom
- Integrated Appliances
- Semi Detached House
- Kitchen
- Downstairs W/C
- Garage
- Front Garden
- Rear Garden
- Shower Room
- Available Now
- Living Room
- Close to amenities
- Character Property
- Walking distance to town centre
- Storage Cupboard
- Outside Storage
- Close to Promenade
- Private Gated Parking
Posted 29/10/23, views 13
Contact the advertiser:


