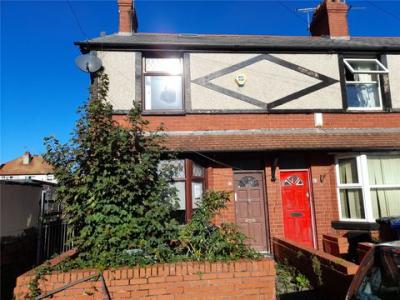Categories ▼
Counties▼
ADS » DENBIGHSHIRE » PRESTATYN » REAL ESTATE » #7029
An extended two bedroom end terrace with loft room and two bathrooms. Situated in the seaside town of Prestatyn within easy reach of a wide range of amenities, the sea front and transport links including bus and rail routes, the coast road and the A55 North Wales Expressway. The accommodation comprises 25' living room, kitchen open to breakfast area and shower room to the ground floor and two bedrooms and four piece bathroom to the first floor and loft room. Externally the property offers a yard area to the rear with access across a path to a good size enclosed garden area. The property also benefits from double glazed windows and combination boiler central heating.
Living Room (7.7m x 4.04m)
Double glazed bay window to the front elevation. Timber framed fire surround with cast insert on marble hearth. Stairs to the first floor and two radiators.
Breakfast Kitchen (7m x 3.94m)
Double glazed windows to the side and rear elevations with French doors opening to the yard area. Fitted base units with wood square edge work surfaces with inset Belfast sink and five ring gas hob with stainless steel splash back and canopy extractor over. Space for dishwasher and cupboard with space and plumbing for washing machine. Tiled flooring and radiator.
Shower Room (2.18m x 1.45m)
Fitted with a three piece shower room suite comprising walk-in shower with mixer shower over, pedestal wash hand basin and close coupled WC. Part tiled walls.
Landing
Stairs to the loft room.
Bedroom One (3.86m x 3.78m)
Double glazed window to the front elevation. Cast iron fireplace and alcove wardrobe. Radiator.
Bedroom Two (3.76m x 2.41m)
Double glazed window to the rear elevation. Radiator.
Bathroom (2.5m x 2.2m)
Double glazed window to the rear elevation. Fitted with a four piece bathroom suite comprising corner shower enclosure with mixer shower, panelled bath, pedestal wash hand basin and close coupled WC. Part tiled walls and heated towel radiator.
Externally
The property has a small yard area to the front with pedestrian path access. A shared access path leads to the side and rear giving access to the rear yard area with outside tap and further gated access to a good size enclosed garden area.
Posted 29/10/23, views 7
Contact the advertiser:


