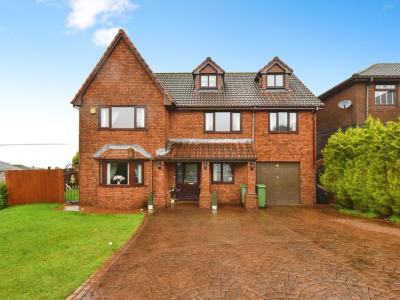Categories ▼
Counties▼
ADS » CAERPHILLY » RHYMNEY » REAL ESTATE » #70525
Internal:
Entrance Hall - A spacious entrance hall with tiled flooring, stairs leading to the first floor accommodation, and doors leading to the living room, study, kitchen and WC.
Living Room - A bright and spacious living room offering generous space for furniture for both living and dining, a front aspect double glazed bay window, wood laminate flooring, a feature fireplace with decorative surround, and french doors leading to a dining room.
Dining room - Offering generous space for furniture for both living and dining, wood laminate flooring, access to the kitchen, and doors leading to the sun room.
Sun Room - A spacious room offering plenty of space for storage and furniture, multiple rear aspect double glazed windows, wood laminate flooring and doors leading to the rear garden.
Kitchen - A modern kitchen fitted with a range of wall and base units with complimenting worktops, a rear aspect double glazed window, tiled flooring and tiled splashbacks, integrated appliances including an electric stove and oven, a stainless steel sink with a mixer tap and drainer, further space and plumbing for additional appliances and furniture, and an arch leading to a separate utility.
Utility - Fitted with wall units and worktops, with plumbing and space for appliances, a rear aspect double glazed window, tiled flooring and a door leading to the rear garden and a separate door leading to the garage.
WC - Comprising of a low-level WC, a wash hand basin, a heated towel rail, and tiled flooring.
Study - A good sized room with a front aspect double glazed window, laminate flooring, and potential to be used as a second sitting room or extra bedroom.
Landing - With doors leading to bedroom one, three, four and five, and stairs leading to the second floor accommodation.
Bedroom One - A large double bedroom with a front aspect double glazed window, an en-suite bathroom, laminate flooring and and built-in storage.
En-Suite - Comprising of a push-button WC, a wash hand basin with a built-in vanity unit and overhead cabinets, a paneled bath with mixer tap, tiled flooring and tiled walls, and an obscure rear aspect double glazed window.
Bedroom Three - A large double bedroom with a front aspect double glazed window, carpeted flooring and built-in storage.
Bedroom Four - A large double bedroom with a rear aspect double glazed window, laminate flooring and built-in storage.
Bedroom Five - A large double bedroom with a front aspect double glazed window, carpeted flooring and built-in storage.
Bathroom - A modern fitted bathroom comprising of a push-button WC, a wash hand basin with a built-in vanity unit, a large panelled bath with a mixer tap, a corner shower enclosure, tiled flooring and tiled walls, a heated towel rail, and an obscure rear aspect double glazed window.
Landing Two - a second landing with doors leading to bedroom two and six.
Bedroom Two - A very large and spacious double sized bedroom with wood laminate flooring and a front aspect double glazed window.
Bedroom Six - A large double sized bedroom with wood laminate flooring and a front aspect double glazed window.
External:
To the front of the garden there is a large paved driveway allowing ample off road parking for multiple cars and a separate single car garage a laid to lawn area and a path leading to the rear. To the rear of the property there is a paved patio seating area, a decked area around the sun room, and a laid to lawn area with views of the valley.
Additional information:
Council Tax Band: E
Local Authority: Caerphilly
*This information is to be confirmed by the solicitor*
Early viewing is highly recommended due to the property being realistically priced.
Disclaimer:
These particulars, whilst believed to be accurate are set out as a general guideline and do not constitute any part of an offer or contract. Intending Purchasers should not rely on them as statements of representation of fact, but must satisfy themselves by inspection or otherwise as to their accuracy. Please note that we have not tested any apparatus, equipment, fixtures, fittings or services including gas central heating and so cannot verify they are in working order or fit for their purpose. Furthermore, Solicitors should confirm moveable items described in the sales particulars and, in fact, included in the sale since circumstances do change during the marketing or negotiations. Although we try to ensure accuracy, if measurements are used in this listing, they may be approximate. Therefore if intending Purchasers need accurate measurements to order carpeting or to ensure existing furniture will fit, they should take such measurements themselves. Photographs are reproduced general information and it must not be inferred that any item is included for sale with the property.
Tenure
To be confirmed by the Vendor’s Solicitors
Possession
Vacant possession upon completion
Viewing
Viewing strictly by appointment through The Express Estate Agency
- *Guide Price £430,000 - £450,000*
- Six Double Bedrooms Across Top Two Floors & En-Suite In Master Bedroom
- Located In A Quite Cul-De-Sac
- Large Living room With a Feature Fireplace & French Doors To Dining Room
- Modern Fitted Kitchen With Separate Utility
- Downstairs Study / Potential Seventh Bedroom
- Spacious Sun Room
- Modern Fitted Bathroom With Separate En-suite & Downstairs WC
- Large Driveway, Garage & Large Rear Garden With Views Of The Valley
- Close Proximity To Tredegar Town Centre
Posted 25/02/24, views 4
Contact the advertiser:


