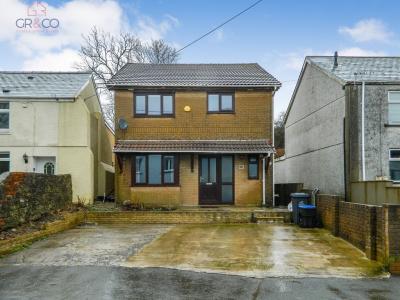Categories ▼
Counties▼
ADS » BLAENAU GWENT » TREDEGAR » REAL ESTATE » #70595
Greg Roberts & Co are delighted to offer this spacious detached three double bedroom family home, nestled in a popular residential area which is conveniently situated within walking distance to amenities and schools, along with easy access to the A465 link road.
This well-presented property boasts a large fitted kitchen/dining room with patio doors to the rear and a useful adjoining utility room. To the front is a good sized living room with a lovely feature bay window. Upstairs, there are three double bedrooms, one with an ensuite shower, and a family bathroom suite, ensuring plenty of room for the whole family. For added convenience, there is also a ground floor W/C.
Outside, there is a generous enclosed landscaped garden to the rear which is tiered with a variety of surfaces to include lawn, artificial grass and paved patio areas. The property further benefits ample off-road parking with space for several vehicles to the front and a further two vehicles to the rear.
In summary, this fantastic property not only offers a spacious well presented interior but also boasts a truly delightful outside space. Don't miss the opportunity to make this wonderful house your new home. Contact us today to arrange a viewing.
Situation
The town of Tredegar is located in the Upper Sirhowy Valley in the heart of South East Wales. Steeped in natural history and surrounded by natural beauty, it offers great outdoor spaces to discover and enjoy. The popular Bedwellty Park and Bryn Bach Park are a short distance away and the famous Brecon Beacons (Bannau Brycheiniog) and all the beauty this has to offer is within half hour drive. It is well served by schools for all ages at both primary and secondary level. Tredegar is conveniently situated just off the A465 Heads of the Valley link road, providing easy access to Cardiff (approx. 23 miles), Swansea (approx. 40 miles) and beyond.
Additional information
Local Authority | Blaenau Gwent County Council
Services | We are advised that the property is connected to mains electricity, gas, water and drainage. Ultrafast broadband is available according to ofcom.
Please note that we have not tested any apparatus, fixtures, fittings, or services. Interested parties must undertake their own investigation into the working order of these items. All measurements are approximate and photographs provided for guidance only.
Viewing | Strictly by appointment with the agents - Greg Roberts and Co
Entrance
UPVC and obscured double glazed door into Entrance Hallway.
Entrance Hallway (1.88m Max x 1.89m Max (6' 2" Max x 6' 2" Max))
Tiled flooring, textured ceiling, radiator, door to Living/Dining Room, door to Utility Room, door to W/C, carpeted stairs to first floor.
Living Room (5.73m Max x 3.01m (18' 10" Max x 9' 11"))
Laminated flooring, textured ceiling, radiator, uPVC and double glazed square bay window, door to Kitchen/Diner.
Kitchen - Diner (6.11m Max x 3.68m Max (20' 1" Max x 12' 1" Max))
Tiled flooring, smooth ceiling, range of base and eye level units with tiled splashbacks, range cooker with gas hob, electric oven and extractor fan over, space for dishwasher, space for fridge-freezer, entrance to Utility Room, uPVC and double glazed sliding patio doors to rear, uPVC and double-glazed window to rear.
Utility Room (1.98m x 1.97m (6' 6" x 6' 6"))
Tiled flooring, smooth ceiling, space for washing machine, space for tumble dryer, wall mounted 'Baxi' combi-boiler, door to useful storage cupboard, uPVC and double glazed window to side, door to Entrance Hallway.
WC
Tiled flooring, smooth ceiling, W/C, wash hand basin, chrome vertical radiator, uPVC and obscured double glazed window to front.
Landing (2.99m Max x 1.48m Max (9' 10" Max x 4' 10" Max))
L-shaped with door to Bathroom and doors to Bedrooms, loft access.
Family Bathroom (3.06m Max x 1.96m Max (10' 0" Max x 6' 5" Max))
L-shaped room with linoleum flooring, smooth ceiling, corner 'Jacuzzi' style bath, wash hand basin with vanity unit beneath, W/C, radiator, extractor fan, uPVC and obscured double glazed window to side.
Bedroom 1 (6.13m Max x 3.43m Max (20' 1" Max x 11' 3" Max))
L-shaped room, carpet as laid, textured ceiling, built-in wardrobe space, corner shower unit with mains shower over, two uPVC and double glazed windows to front.
Bedroom 2 (3.56m Max x 2.90m Max (11' 8" Max x 9' 6" Max))
Carpet as laid, textured ceiling, built-in wardrobes, radiator, uPVC and double glazed window to rear.
Bedroom 3 (2.77m x 2.50m (9' 1" x 8' 2"))
Carpet as laid, textured ceiling, built in wardrobes, radiator, uPVC and double glazed window to rear.
Front Of Property
Hard stand with parking for several vehicles and side access to rear.
Rear Garden
Hardstand parking for two vehicles. Multi-tiered garden with patio seating area and steps leading to artificial lawn section and path up to further patio and lawned areas. Another large paved patio area is to the rear.
- Detached Family Home In Popular Residential Area
- Three Double Bedrooms
- Large Kitchen-Dining Room With Patio Doors To Rear
- Family Bathroom, Ensuite Shower And Ground Floor w-c
- Spacious Living Room With Bay Window
- Driveway Parking For 5+ Vehicles
- Good Sized Low Maintenance Rear Garden
- Double Glazing Throughout | Combi-Boiler Heating
- Close to Local Amenities And Schools
- EPC rating: D | Council Tax Band: D | Tenure: Freehold
Posted 25/02/24, views 3
Contact the advertiser:


