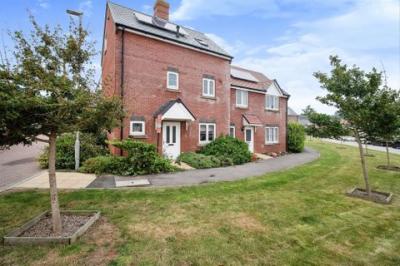Categories ▼
Counties▼
ADS » DORSET » WEYMOUTH » REAL ESTATE » #71104
Summary
A three bedroom semi detached property benefiting from the remainder of the NHBC warranty, situated in the modern development of Curtis Fields, the property benefits large enclosed garden, car port & off road parking.
Description
21 Curtis Way boasts a generous cloakroom, kitchen/diner has a range of modern fitted units and a built-in oven & hob, a door leads into the rear garden and there is a generous understairs cupboard.
The living room is a bright, inviting room thanks to dual aspect windows that allow plenty of light to flood the space & is plenty large enough for a range of furnishings. Leading to the first floor has access into the two bedrooms and the family bathroom. Then located on the second floor is the master bedroom with en suite.
The bathroom comprises a bath with shower over, wash hand basin and W/C all tied in via modern, decorative tiles.
The rear garden is fully enclosed with gated access to the rear and car port.
Entrance
Via front aspect door leading to hallway; Front aspect double glazed window under stair storage cupboard, door to kitchen/diner, door to cloakroom, stairs to first floor.
Lounge/ Kitchen 20' max x 19' 8" ( 6.10m max x 5.99m ) open plan living area with a range of eye and base level units with work surfaces, space for white goods, rear aspect double glazed window, rear aspect double glazed door leading to garden, power points, TV points, front aspect double glazed window.
Cloakroom 5' 9" x 4' 3" ( 1.75m x 1.30m )
Low level WC, wash hand basin, side aspect double glazed window
First Floor
Landing
Front aspect double glazed window, door to family bathroom, doors to bedroom 2 and bedroom 3, power points, stairs leading to second floor landing.
Family Bathroom 6' 9" x 6' 2" ( 2.06m x 1.88m )
Front aspect double glazed window, panel enclosed bath, low level WC, wash hand basin.
Bedroom Two 9' 5" x 12' 7" ( 2.87m x 3.84m )
Rear aspect room with double glazed window, power points
Bedroom Three 9' 6" x 12' ( 2.90m x 3.66m )
Rear aspect room with double glazed window, power points
Second Floor
Landing
Stairs from first floor, built in storage cupboard, door leading to master bedroom.
Bedroom One 19' 6" x 12' 7" ( 5.94m x 3.84m )
Rear aspect room with double glazed window, power points, door leading to en-suite.
En Suite 8' 8" x 7' 8" ( 2.64m x 2.34m )
Front aspect room with double glazed window, shower cubicle, low level WC, wash hand basin.
Outside
Rear Garden
Own garden fence enclosed with rear access leading to car port.
Car Port
Located to the rear of the property with own parking.
1. Money laundering regulations - Intending purchasers will be asked to produce identification documentation at a later stage and we would ask for your co-operation in order that there will be no delay in agreeing the sale.
2: These particulars do not constitute part or all of an offer or contract.
3: The measurements indicated are supplied for guidance only and as such must be considered incorrect.
4: Potential buyers are advised to recheck the measurements before committing to any expense.
5: Connells has not tested any apparatus, equipment, fixtures, fittings or services and it is the buyers interests to check the working condition of any appliances.
6: Connells has not sought to verify the legal title of the property and the buyers must obtain verification from their solicitor.
- Car Park & Parking
- Master En Suite
- Kitchen/ Diner
- Remainder of NHBC Warranty
- Close To Amenities
- School Catchment
- Cloakroom
- Perfect Investment or First Time Buy
Posted 21/09/23, views 1
Contact the advertiser:


