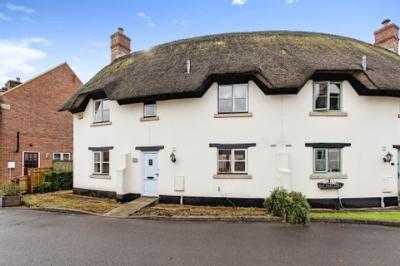Categories ▼
Counties▼
ADS » DORSET » HAZELBURY BRYAN » REAL ESTATE » #71273
Summary
A semi-detached house set in the village location of Hazelbury Bryan with spacious living space on the ground floor of lounge and kitchen/diner. On the first floor there are three bedrooms, ensuite to master bedroom and bathroom. Outside there is a garden to the rear, garage with parking in front.
Description
A three bedroom semi-detached house set in the village location of Hazelbury Bryan with no onward chain with spacious living space on the ground floor of lounge and kitchen/diner. On the first floor there are three bedrooms, ensuite to master bedroom and family bathroom. Outside there is a garden to the rear, garage and parking in front of the garage.
Entrance Hall
Door to the front, stairs to the first floor, cupboard, radiator and a telephone point.
Cloakroom
WC, wash hand basin, extractor fan, electric consumer unit and a radiator.
Lounge 17' 9" x 12' 5" max ( 5.41m x 3.78m max )
Double glazed window to the front, french doors to the garden, wood flooring, wood burner, under stairs cupboard housing the central heating boiler, telephone point and a television aerial socket.
Kitchen / Diner 17' 9" x 11' 3" max ( 5.41m x 3.43m max )
Double glazed window to the front, double glazed french doors to the garden, fitted kitchen with wall and base units, work surfaces, range master cooker, integrated dishwasher, fridge/freezer and microwave, plumbing for a washing machine, stainless steel sink and drainer, radiator and a television aerial socket.
Landing
Double glazed window to the rear, radiator and an airing cupboard housing the hot water tank.
Bedroom One 17' 10" x 10' 9" ( 5.44m x 3.28m )
Double glazed windows to the front and rear, fitted wardrobes, access to the loft via a ladder which has a light, radiator and a television aerial socket.
Ensuite 6' 7" x 4' 5" ( 2.01m x 1.35m )
Shower cubicle, WC, wash hand basin, shaver point, extractor fan and a radiator.
Bedroom Two 9' 10" max x 8' 11" ( 3.00m max x 2.72m )
Double glazed window to the rear, fitted wardrobes, television aerial socket and a radiator.
Bedroom Three 9' 11" x 8' 3" max ( 3.02m x 2.51m max )
Double glazed window to the front, telephone point and a radiator.
Bathroom 6' 11" x 5' 7" ( 2.11m x 1.70m )
Double glazed window to the front, shower cubicle, WC, wash hand basin, extractor fan, shaver point and a radiator.
Rear Garden
Paved patio area and a gate to the front.
Garage 17' 5" x 9' 3" max ( 5.31m x 2.82m max )
Up and over door, power and lighting.
Parking
Parking for 2-3 cars in front of the garage, to the side there is a piece of land with trees and shrubs.
1. Money laundering regulations - Intending purchasers will be asked to produce identification documentation at a later stage and we would ask for your co-operation in order that there will be no delay in agreeing the sale.
2: These particulars do not constitute part or all of an offer or contract.
3: The measurements indicated are supplied for guidance only and as such must be considered incorrect.
4: Potential buyers are advised to recheck the measurements before committing to any expense.
5: Connells has not tested any apparatus, equipment, fixtures, fittings or services and it is the buyers interests to check the working condition of any appliances.
6: Connells has not sought to verify the legal title of the property and the buyers must obtain verification from their solicitor.
- Semi-detached house
- Three bedrooms
- Village location
- No onward chain
- Garage with parking in front
Posted 21/09/23, views 1
Contact the advertiser:


