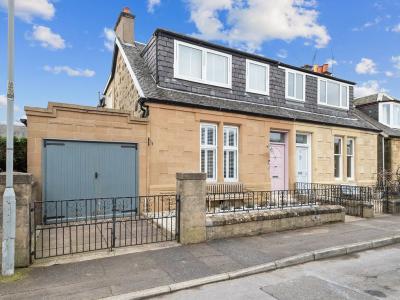Categories ▼
Counties▼
ADS » FALKIRK » REAL ESTATE » #71385
Homes For You are delighted to present to market this exceptional 4-bedroom property, complete with two lounges, a substantial open-plan kitchen diner, a garage, and stunning, low-maintenance gardens. This home truly stands out, with every detail meticulously planned and executed to the highest standard, ensuring quality finishes throughout. Character and charm have been the guiding principles in the design of this home, blending seamlessly with a selection of period features and modern finishes. This residence is a testament to elegant living, where tradition meets contemporary luxury. An opportunity not to be missed, this home invites you to experience a lifestyle where every detail has been thoughtfully considered, offering a unique and captivating living experience.
Spread across split levels, this property greets you with an original Victorian tiled vestibule, setting the tone for the home's blend of classic and contemporary elements. Stepping into the welcoming hallway, you're immediately struck by the stunning solid oak herringbone flooring that extends throughout the property, adding warmth and elegance. The journey continues into a spacious living room, where a wood-burning stove, set beneath a stylish floating mantelpiece, creates a cosy atmosphere. Ample natural light flows in through large, front-facing windows, with luxury window shutters available to provide privacy as needed. This setup ensures the living room is a haven of comfort and tranquillity, perfectly balancing aesthetic appeal with practical living.
The home opens into a welcoming open-plan lounge area, perfect for both relaxation and gathering. The highlight of the ground floor is the expertly designed kitchen diner, where every detail, from the stunning Corian worktops and Belfast sink to the integrated appliances and the eye-catching Elise white Rangemaster, has been chosen with care. This kitchen isn't just for cooking; it's a space you'll genuinely enjoy spending time in, whether hosting dinners or enjoying quiet moments. Enhanced by beautiful French doors that lead to the peaceful rear garden, this area seamlessly connects the indoors with the outdoors, providing an expansive setting for both daily living and entertaining.
The upper floor of this home features two split levels, adding an intriguing architectural detail. On one level, the primary bedroom offers a haven of relaxation, complete with a stunning ensuite shower room. The clever use of barn-style sliding doors maximizes space while adding a touch of modern rustic charm. This luxurious bedroom boasts ample storage with a large, fitted wardrobe, making it a perfect retreat after a busy day.
Another highlight is the family bathroom, a sanctuary designed for unwinding. Fully tiled and equipped with a three-piece suite, including a WC, wash hand basin vanity unit, and a freestanding double-ended bath, it promises serenity and relaxation.
The other level houses two well-proportioned double bedrooms, each with fitted wardrobes, and a versatile single room that can serve as an office. The landing area features a large storage cupboard, perfect for keeping the home organized and clutter-free.
Decorated tastefully to a high standard, this property is a testament to the care and attention to detail of its current owners, blending comfort, style, and functionality seamlessly.
This property is beautifully completed with a generously sized rear garden, offering complete privacy and security with a combination of brick walls and wooden panelling enclosing the space. Directly accessible from the French doors, a spacious decked patio area featuring built-in seating invites effortless alfresco dining and outdoor relaxation. The garden is designed for easy maintenance, featuring durable astro turf grass that keeps the area looking pristine all year round.
Adding a unique touch to the garden is a creatively arranged wall of upcycled Belfast sinks, serving as trendy planters that showcase a blend of style and sustainability. This thoughtful detail not only adds charm but also a sense of personality to the outdoor space. Additionally, the garden includes a slabbed area, further enhancing the versatility and usability of this outdoor haven. This home's outdoor area is thoughtfully designed to complement its luxurious interior, creating a seamless flow between indoor and outdoor living spaces.
The current owners have secured planning permission and plans from the local council for converting the garage into a functional space inside the home, adding versatility and value. Plans can be viewed at property viewings, highlighting the potential for customisation.
Located in Bainsford, Falkirk, this property is near local amenities, shops, and schools, with bars and restaurants close by. Falkirk town centre offers more services and transport links to Glasgow, Edinburgh, and beyond, ideal for commuters.
Bedroom 4 - 3.58m x 1.96m
Bedroom 3 - 4.13m x 3.28m
Bedroom 2 - 3.58m x 3.35m
Family Bathroom 2m x 2.10m
Ensuite 2.90m x 1.25m
Primary Room 4.85m x 3.06m
Kitchen Dinner 4.65m x 5.87m
Second Lounge 4.57m x 4.32m
Front Lounge 4.33m x 4.09m
Hallway 4.44m x 2.20m
Entrance vestibule 1.25m x 1.30m
- Stunning, 4 Bedroom with Garage, extended and fully upgraded sandstone semi-detached Victorian style home situated in a sought after location.
- Live in luxury with sleek, open-plan elegance.
- Period features throughout notably the intricate cornicing, ceiling roses and high ceilings
- Generous fitted kitchen/diner with rear door access to the garden.
- Chic, 3 piece family bathroom.
- Luxurious primary bedroom with Modern Ensuite Bathroom.
- Impressive split level staircase which has been elegantly decorated
- Featuring solid oak herringbone flooring throughout, this home offers consistent elegance in every room.
- Low maintenance front and rear garden
- Excellent Location for Local Shops, Schools and Transport Links.
Posted 16/03/24, views 4
Contact the advertiser:


