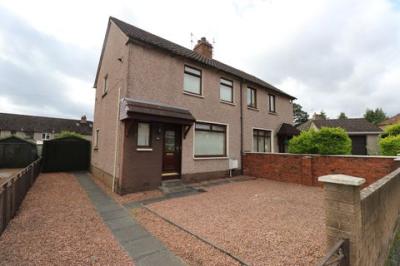Categories ▼
Counties▼
ADS » EAST RIDING OF YORKSHIRE » LEVEN » REAL ESTATE » #71789
Located in a very popular, sought after area of Leven, this semi detached family home benefits from both double glazing and gas central heating. Accommodation comprises: Hall, bright spacious lounge, modern kitchen with most appliances included, two excellent sized double bedrooms and family bathroom. Gardens include a drive and timber garage. An ideal first time buy.
Hall
Principle access to this family home is through an attractive panelled and pattern glazed UPVC external door. The hall has modern glazed and panelled light oak doors leading to the lounge and kitchen. A wide staircase rises to the upper level. A window formation at the bottom of the stairs allows for natural light. Laminate flooring.
Lounge
18' 10" x 10' 6" (5.74m x 3.20m)
A bright spacious public room with window formations looking to both front and rear. Focal point for the room is a gas fire set within marble effect surround and wooden mantle and small display cabinets. Low level cupboard houses the electric meter and fuse box. Fresh neutral decor.
Kitchen
12' 7" x 7' 4" (3.84m x 2.24m)
The kitchen has been remodelled and enjoys a good supply of gloss finished floor and wall storage units, marble effect wipe clean work surfaces with inset stainless steel sink, drainer and mixer taps, tiled splash backs, space for slot in cooker (cooker included), plumbing for automatic washing machine (again included) Space for fridge freezer (included) Double aspect windows look to the side and rear. External door exits to the enclose rear garden. Laminate flooring.
Upper Floor
Stairs and Landing
The staircase rises to the upper level, a window at the turn of the stairs allows for natural light. The landing has internal doors leading to the bathroom and both double bedrooms. Ceiling hatch access the loft space.
Family Bathroom
6' 1" x 5' 6" (1.85m x 1.68m)
The family bathroom is extensively tiled, three piece suite comprises low flush WC, pedestal wash hand basin and panel bath. Opaque glazed window.
Bedroom One
12' 7" x 9' 4" (3.84m x 2.84m)
An excellent sized double bedroom positioned to the front of the property with two separate window formations over looking Linnwood Gardens. Deep cupboard houses the gas boiler. Further built in wardrobes and cupboards extend along a good part of one wall.
Bedroom Two
10' 6" x 9' 8" (3.20m x 2.95m)
The second double bedroom is positioned to the rear of the property with window formation over looking the enclosed rear garden. Cupboard allows for storage.
Timber Garage
A timber garage is positioned in the rear garden. A fence has been placed separating the garage from the drive but this could easily be removed.
Gardens
The front garden is designed for easy maintenance and mainly laid to stone chips enclosed within decorative exposed brick walls, a drive runs to the side of the property. The rear garden is enclosed and laid to drying green and patio area.
Heating and Glazing
Gas central heating, Double glazing
Contact Details
Delmor Estate Agents
52 Commercial Road
Leven
KY8 4LA
Tel:
- A semi detached family home
- Located within a popular sought after area
- Lounge with windows to front and rear
- Modern Kitchen with most appliances included
- Two Excellent sized Double bedrooms
- Family Bathroom
- Gas Central Heating and Double Glazing
- Gardens with drive and timber garage
- Local shops, parks and other amenities all within walking distance
- An ideal first time buy
Posted 24/08/23, views 1
Contact the advertiser:


