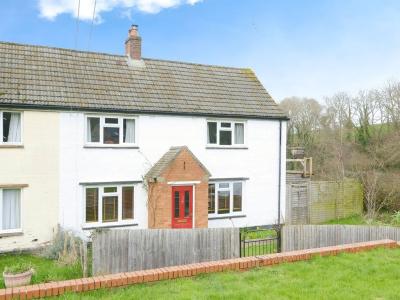Categories ▼
Counties▼
ADS » MONMOUTHSHIRE » MONMOUTH » REAL ESTATE » #72493
Summary
Convenient semi-rural setting with countryside views - 3 miles Monmouth. Benefitting from a modern style outbuilding, ideally suited to home office use. Additional workshop with power and lighting and enclosed rear garden.
Description
Occupying a pleasant setting on the edge of Wye Valley, area of outstanding natural beauty. Approximately a five minute drive from the dual carriageway that leads to Newport and the M4. Traditional end terrace family home with accommodation comprising; dual aspect Sitting Room with feature fireplace and woodburner. Modern country style Kitchen with Dining area, also overlooking the front and rear garden. Opening through to Utility Room, a useful addition to any home, which favours regular use of the outside space on offer. On the first floor there are three good Bedrooms, all enjoying a view of the area and nearby countryside. There is a separate Cloakroom/WC and stylish modern Bathroom. Outside, the front lawned garden has a young Magnolia tree and planted borders. A path leads around the side to the rear garden, where there is a Workshop with power and lighting, with attached log store. Gravelled terrace area adjacent to the house, ideal for relaxing, overlooking the distant woodland hill-tops and countryside. The extensive lawned garden has an attractive Rose border, five fruit trees (Greengage, Apple and Pear) and numerous raised beds which are in place for immediate vegetable and soft fruit planting. Also set to one side is the enclosed chicken coop area. A particular feature of the property is the modern Outbuilding/Home Studio which has recessed down lighters, power and rainwater harvest tank to rear.
Entrance Hall
Sitting Room 16' 5" x 10' 4" ( 5.00m x 3.15m )
Dining Room / Kitchen 16' 5" x 9' 5" narrowing to 7' 8" ( 5.00m x 2.87m narrowing to 2.34m )
Utility Room 8' 7" x 4' 9" ( 2.62m x 1.45m )
On The First Floor
Bedroom 1 13' 3" x 9' 2" ( 4.04m x 2.79m )
Bedroom 2 10' 5" max x 9' 8" ( 3.17m max x 2.95m )
Bedroom 3 10' 1" x 6' 8" ( 3.07m x 2.03m )
Bathroom
Separate Cloakroom / W.C.
Outside
Outbuilding 14' 7" x 7' 5" ( 4.45m x 2.26m )
Studio / Home Office 11' 7" x 12' 6" ( 3.53m x 3.81m )
1. Money laundering regulations: Intending purchasers will be asked to produce identification documentation at a later stage and we would ask for your co-operation in order that there will be no delay in agreeing the sale.
2. General: While we endeavour to make our sales particulars fair, accurate and reliable, they are only a general guide to the property and, accordingly, if there is any point which is of particular importance to you, please contact the office and we will be pleased to check the position for you, especially if you are contemplating travelling some distance to view the property.
3. The measurements indicated are supplied for guidance only and as such must be considered incorrect.
4. Services: Please note we have not tested the services or any of the equipment or appliances in this property, accordingly we strongly advise prospective buyers to commission their own survey or service reports before finalising their offer to purchase.
5. These particulars are issued in good faith but do not constitute representations of fact or form part of any offer or contract. The matters referred to in these particulars should be independently verified by prospective buyers or tenants. Neither Peter Alan nor any of its employees or agents has any authority to make or give any representation or warranty whatever in relation to this property.
- Council Tax Band - D
- Three bedroom end terrace with views
- Popular village location
- Excellent studio/home office
- Garden with workshop
Posted 09/03/24, views 5
Contact the advertiser:


