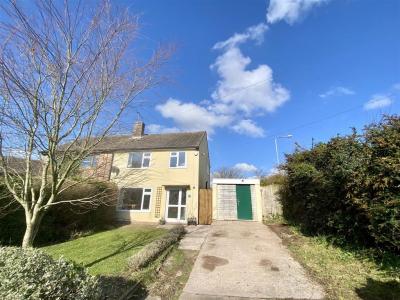Categories ▼
Counties▼
ADS » MONMOUTHSHIRE » MONMOUTH » REAL ESTATE » #72508
14 Roman Way, an updated, semi-detached home located in the popular and sought after village of Trelleck which is located between the established and historic towns of Chepstow and Monmouth with their attendant range of schooling and shopping facilities. Both towns also offer excellent commuting possibilities to Bristol and Cardiff from Chepstow and the Midlands from Monmouth. The famous Wye Valley and The Forest of Dean are also nearby and Trelleck village nestles in an area of beautiful unspoilt countryside, surrounded by scenic walks. The property benefits from being within walking distance to the well-regarded primary school and other local amenities including doctors’ surgery, village hall and popular public house. The property briefly comprises of reception hall, leading to open plan sitting/dining room and kitchen to the ground floor, and to the first floor, three bedrooms and a bathroom. The outside benefits from off road parking, a single garage and a spacious rear garden with views of the open countryside.
Ground Floor
Entrance Hall
Fully glazed frosted door and full length side window. Stairs to first floor. Understairs storage.
Sitting Room (3.81m x 3.58m (12'5" x 11'8"))
A bright and airy reception room with uPVC windows to front elevation. Open plan to :-
Dining Room (2.90m x 2.90m (9'6" x 9'6"))
With wood effect flooring. UPVC window to rear elevation.
Kitchen (3.33m x 2.64m (10'11" x 8'7"))
Appointed with a range of country style base and eye level storage cupboards with wooden effect worktops over. Inset one and a half bowl and drainer sink unit with chrome mixer tap. Space for washing machine and fridge/freezer. Fitted appliances include four ring electric hob with built-in oven below and stainless steel extractor fan over. Frosted door leading to rear elevation.
First Floor Stairs And Landing
Loft access point with integrated loft ladder leading to partially boarded loft. Window to side elevation.
Bedroom One (3.76m x 2.77m (12'4" x 9'1"))
A double bedroom with uPVC window to front elevation. Storage cupboard.
Bedroom Two (3.33m x 3.0m (10'11" x 9'10"))
A double bedroom with uPVC window to rear elevation with views over the surrounding countryside.
Bedroom Three (2.69m x 2.49m (8'9" x 8'2"))
Currently being used as home office. UPVC window to front elevation.
Family Bathroom
A modern style bathroom appointed with a three-piece suite to include panelled bath with glass shower screen and electric shower over, wash hand basin inset into vanity storage unit with chrome mixer tap and low level WC. Part tiled walls. Chrome heated towel rail. Frosted uPVC window to side and rear elevations.
Outside
To the front is a private driveway with parking for two vehicles and level lawn with mature hedge and tree border. To the rear is a spacious rear garden with patio area and steps leading to a level lawn with pond.
Separate garage with pedestrian door to the front with power and lighting.
Services
Mains electricity, water and drainage. Oil fired central heating.
- Village location
- Countryside views
- Three bedrooms
- Spacious garden
- Garage
- Close to school
Posted 09/03/24, views 3
Contact the advertiser:


