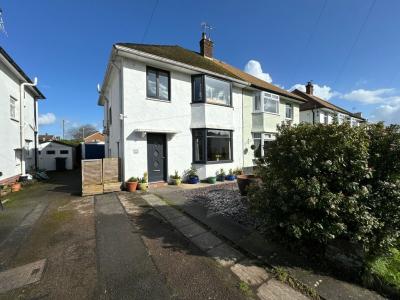Categories ▼
Counties▼
ADS » MONMOUTHSHIRE » USK » REAL ESTATE » #72529
Exceptionally well-proportioned, semi-detached family home in the heart of Usk town. Ideally situated for all the local amenities of shops, eateries, cricket ground & athletics club, river walks and superb primary school. The A449 provides access to the M4 Bristol & Cardiff, M50 Midlands.
The extended accommodation spans three floors, with planning granted for an additional garden room and utility. Outside is a driveway leading to garage and a good-sized landscaped rear garden.
Upon entering, the hallway features the original herringbone wood block. A rear extension has created a spacious kitchen/dining/family room with recently upgraded kitchen units. French doors and a further single door open onto the rear garden. The formal lounge features a bay window and a cast iron style fireplace, with glazed doors opening into the family area.
Upstairs the main bedroom, again with the bay window boasts fully fitted wardrobes. The second double bedroom has an en suite shower room and the third being a single room. A full loft conversion provides a fourth good sized bedroom with eaves storage and Velux windows. The family bathroom has a large separate shower as well as a bath, with a cupboard housing a Worcester combi boiler.
Outside a level garden features a curved patio area, astro turf lawn with bordering beds, further full with patio to the rear, storage shed and access to the garage with w/c.
- Extended family accommodation
- Centre of usk town
- 4 bedrooms
- 2 bath/shower rooms
- Lounge
- Kitchen/dining/family room
- Garage & driveway
- Landscaped enclosed rear garden
- Planning permission for garden room & utility
Posted 09/03/24, views 3
Contact the advertiser:


