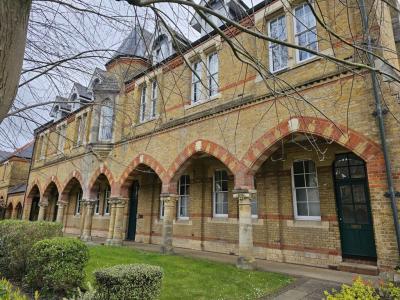Categories ▼
Counties▼
ADS » NORTHAMPTONSHIRE » WATFORD » REAL ESTATE » #72550
Knights Lettings & Property Sales are delighted to bring to market a beautifully presented two bedroom apartment in the reputable 'Reeds Development' ideally located with a short walking distance to Watford Junction Station and Watford Town Centre. There is also an extensive network of bus routes available from Watford Junction Station.
The flat has magnificent high ceilings throughout and original large feature windows which adds character and brings in an abundance of natural light into the apartment. The property features two bedrooms, family bathroom, modern fitted kitchen and a generous sized reception room. The apartment has an allocated parking space and access to well maintained communal gardens.
The flat is available on an unfurnished basis and viewing is highly recommended.
Entrance Via
Private entrance into the flat which leads into entrance hall.
Entrance Hall - 6'0" (1.83m) Max x 5'6" (1.68m)
Laminate flooring. Airing cupboard which houses water cylinder. Electric heater.
Entrance hall leads into reception room.
Reception Room - 14'5" (4.39m) x 14'0" (4.27m)
Laminate flooring. Three large original windows with front aspect bringing in lots of natural light. Electric heater. Wall lights.
Reception room leads into kitchen and rear hallway.
Kitchen - 7'9" (2.36m) x 7'1" (2.16m)
Laminate flooring. Tiled splash back. Range of base and wall mounted units providing ample storage space for kitchen utensils and appliances. Inset stainless steel single bowl with mixer tap. Four ring electric hob with fan assisted oven and grill beneath and overhead extractor fan. Free standing appliances include washing machine and fridge freezer. Wall hung fan heater.
Rear hallway - 5'4" (1.63m) x 3'4" (1.02m)
Laminate flooring. Ceiling smoke alarm. Rear hallway leads into master bedroom, bedroom two and bathroom.
Bedroom One - 12'6" (3.81m) x 10'4" (3.15m)
Carpeted floor. Electric heater. Large feature windows bringing in lots of natural light.
Bedroom Two - 11'2" (3.4m) x 6'7" (2.01m)
Carpeted floor. Electric heater. Large feature windows.
Bathroom - 6'8" (2.03m) x 5'7" (1.7m)
Laminate flooring. Panelled walls around bath suite. Three piece suite comprising bath with glass shower screen, hand held shower with attachments & mixer tap; pedestal wash hand basin with hot and cold water taps and pedestal low level WC. Ceiling extractor fan. Wall hung fan heater.
Parking
Allocated parking space and visitor parking bays.
Notice
All photographs are provided for guidance only.
Redress scheme provided by: The Property Ombudsman (D11411)
Client Money Protection provided by: Safeagent (A4719)
- Two bedroom flat
- Generous sized reception room
- Family bathroom
- Modern fitted kitchen
- One allocated parking space
- Walking distance to Watford Junction Station
- Close proximity to Watford town centre
Posted 07/04/24, views 4
Contact the advertiser:


