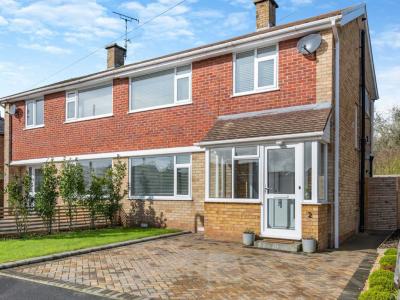Categories ▼
Counties▼
ADS » MONMOUTHSHIRE » USK » REAL ESTATE » #72567
Welcome to this charming semi-detached home nestled in a tranquil cul-de-sac in Usk. Boasting a prime location, residents enjoy easy access to the abundant amenities offered in Usk, as well as nearby Abergavenny and the stunning Brecon Beacons National Park, perfect for outdoor enthusiasts.
For commuters, the property's proximity to larger towns like Newport, Cardiff, and Bristol ensures convenient access to employment opportunities and urban amenities. Additionally, handy rail links in Abergavenny, Newport or Chepstow further enhance accessibility, providing efficient transportation options for those traveling to neighbouring cities.
Whether you're exploring the historic streets of Usk, indulging in outdoor adventures amidst the breathtaking landscapes of the Brecon Beacons, or commuting to bustling urban centres, this property offers the perfect blend of convenience and tranquility in an idyllic Welsh setting.
As you step inside this inviting house, you're greeted by a brick-built entrance porchway adorned with PVC double glazed windows and a solid door to the hallway, exuding a sense of durability and warmth. Crossing the threshold, you enter the main hallway, a central hub that sets the tone for the rest of the home.
The hallway boasts a staircase rising gracefully to the first floor, its sleek design adding a touch of elegance to the space. Convenient storage for coats and shoes is cleverly concealed behind twin, solid oak doors, ensuring a clutter-free entryway. Underfoot, engineered oak floors stretch out, offering a welcoming ambiance that invites you further into the home.
To the left of the hallway lies the main reception room, a versatile space that seamlessly combines comfort and style.
Bathed in natural light streaming through the large picture window at the front, the lounge area exudes an airy feel, perfect for relaxation and entertainment alike.
To the rear of the room, a clearly defined dining area awaits, featuring the same engineered oak flooring and enhanced by an aluminium bi-folding doors that open up to reveal the enchanting rear garden. Recessed spotlights add a contemporary touch, illuminating the space with a warm glow.
Adjacent to the dining area is the open-plan kitchen, a culinary haven designed for modern living. Featuring an array of contemporary two-tone wall and base units with quartz worktops, the kitchen offers ample storage space along with a convenient breakfast bar area for casual dining.
Integrated appliances, including a dishwasher, built-in oven, microwave, gas hob, and washer drier, ensure efficiency and functionality. A recessed storage area provides additional space for storing essentials, including a fridge freezer.
Ascending to the first floor, you'll find three generously sized bedrooms, each offering comfort and privacy.
The contemporary bathroom, fitted with a modern white suite, exudes luxury and sophistication, featuring a freestanding bath and a walk-in shower with a glazed sidescreen. The principal suite boasts built-in wardrobes with sliding doors, offering convenience and ample storage solutions.
The internal doors, all oak, provide a feeling of elegance that enhances the overall feel of the home. With its seamless blend of style, functionality, and comfort, this house offers a haven of modern living, where every detail is meticulously crafted to enhance the overall living experience.
Outside - Step outside this charming home and you'll be greeted by a picturesque scene. The front of the house boasts a brick-paved driveway, providing convenient off-road parking for two vehicles, while a lawned area adorned with tasteful shrub borders adds to its curb appeal. This has all been added over recent years by the current owners.
As you make your way to the rear, through a convenient pedestrian gate, you'll discover an enclosed garden that's a true outdoor oasis. Ornate slatted timber fencing encloses the space, offering both privacy and aesthetic charm. Railway sleepers line the borders, creating slightly raised flower and shrub beds, adding a touch of rustic elegance.
There is a pleasant lawn, while an L-shaped paved patio area provides the perfect setting for al fresco dining or relaxing with loved ones. Whether you're soaking up the sunshine or enjoying a peaceful evening under the stars, this outdoor haven is sure to delight.
Single garage to the front.
Viewings
Please make sure you have viewed all of the marketing material to avoid any unnecessary physical appointments. Pay particular attention to the floorplan, dimensions, video (if there is one) as well as the location marker.
In order to offer flexible appointment times, we have a team of dedicated Viewings Specialists who will show you around. Whilst they know as much as possible about each property, in-depth questions may be better directed towards the Sales Team in the office.
If you would rather a ‘virtual viewing’ where one of the team shows you the property via a live streaming service, please just let us know.
Selling?
We offer free Market Appraisals or Sales Advice Meetings without obligation. Find out how our award winning service can help you achieve the best possible result in the sale of your property.
Legal
You may download, store and use the material for your own personal use and research. You may not republish, retransmit, redistribute or otherwise make the material available to any party or make the same available on any website, online service or bulletin board of your own or of any other party or make the same available in hard copy or in any other media without the website owner's express prior written consent. The website owner's copyright must remain on all reproductions of material taken from this website.
- ref 5588
- Modernised to a high standard throughout
- Three bedroomed semi-detached
- Open plan layout downstairs
- Bi-fold doors to garden
- Enclosed garden
- Driveway and garage
Posted 09/03/24, views 3
Contact the advertiser:


