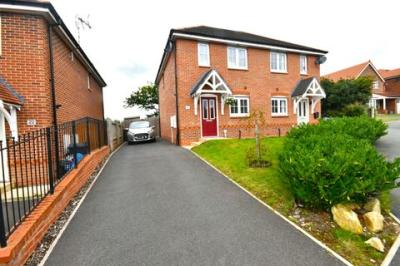Categories ▼
Counties▼
ADS » FLINTSHIRE » NORTHOP HALL » REAL ESTATE » #74161
Certainly first time buyers is one type buying group that should be very interested in this property because it has so many qualities and attributes. First things first, unquestionably it is a very good looking property that sits on a slightly elevated plot with a nice open aspect at the front. On internal inspection, you will find an immaculately presented and well cared for property that ha generously proportioned lounge with patio doors opening into the rear garden. Both the kitchen; which has a full range of integrated appliances, and the bathroom are contemporary in style and offer a high standard of fixtures & fittings - with both bedrooms being able to accommodate double beds. At the side of the property is a driveway that offers off road parking for up to three vehicles and an enclosed rear garden that enjoys open rural views.
EPC rating: B. Council tax band: C, Tenure: Freehold
Approach
You walk up the tarmacadam driveway which is on a slight gradient due to elevated plot. Adjacent to the driveway is an area of the front garden which is laid to lawn with some mature shrubs and small rockery at the front.
Hallway
You enter the property through a part glazed, composite front door, inside the hallway there four internal doors running off
(kitchen, lounge, downstairs wc & storage cupboard). On the left hand side is the stairwell to the first floor accommodation with an understairs storage cupboard at the side. Hardwood laminate flooring, radiator with decorative cover, thermostatic control, light fitting and internet connection point.
Lounge (3.89m x 4.05m (12' 10" x 13' 4"))
A very generously proportioned reception room which benefits from an optimum level of natural light, courtesy of the rear facing uPVC double patio doors, with double glazed side panels with vertical blinds. Attractive feature panelled wall, TV connections, radiator and decorative light fitting.
Kitchen (1.94m x 3.04m (6' 5" x 10' 0"))
A comprehensive range of contemporary styled base and wall kitchen cabinets in grey with integrated appliances that include a fridge freezer, washer/dryer and dish washer. Electric oven with inset gas hob with splashback and extractor hood above. Front facing uPVC double glazed window with Venetian blind, below which is an inset bowl and a half, single drainer and mixer tap. Continuation of hardwood laminate flooring from hallway, radiator and recessed lights.
Downstairs WC (1.05m x 1.58m (3' 5" x 5' 2"))
Low level wc with push button flush, pedestal wash basin with mixer tap and tiled splash back, continuation of hardwood laminate flooring. Radiator, extractor and encased lighting.
Stairwell & Landing
Carpeted staircase with American oak handrail on the right hand side, on reaching the landing there is a side facing uPVC double glazed window with Venetian blinds.
On the landing there three internal doors running off, hard wired smoke detector, light fitting and radiator.
Master Bedroom (2.90m x 4.05m (9' 6" x 13' 4"))
This room runs the full width of the property with two rear facing uPVC double glazed windows with Venetian blinds & Roman blinds. Large, full height, built in double wardrobe with mirrored sliding doors. Ceiling rose and shade.
Second Bedroom (2.47m x 4.05m (8' 1" x 13' 4"))
An L-shaped bedroom which runs the full width of the property, it has two, front facing uPVC double glazed windows with Venetian blinds. Built in storage cupboard over the stairwell, radiator, ceiling rose and shade.
Main Bathroom (1.94m x 2.04m (6' 5" x 6' 8"))
An attractive looking and beautifully fitted contemporary styled bathroom. It has a low level wc with push button flush, pedestal wash basin with mixer tap, panelled bath above which are chrome finished shower attachments with a glazed shower screen adjacent. Half tiled walls, attic hatch, encased lighting, extractor, tiled effect cushioned flooring, a vertical chrome finished radiator and shaver plug.
External
At the end of the driveway is a timber fence and full height timber gate which gives access to the enclosed rear garden. Immediately behind the dwelling is an extended patio area with a timber Garden shed ( 1.87m x 1.23m) at the side, the remainder of the garden being laid to lawn. At the rear of the garden there are pleasant, open, rural views.
Disclaimer
We would like to point out that all measurements, floor plans and photographs are for guidance purposes only (photographs may be taken with a wide angled/zoom lens), and dimensions, shapes and precise locations may differ to those set out in these sales particulars which are approximate and intended for guidance purposes only. These particulars, whilst believed to be accurate are set out as a general outline only for guidance and do not constitute any part of an offer or contract. Intending purchasers should not rely on them as statements of representation of fact, but must satisfy themselves by inspection or otherwise as to their accuracy. No person in this firms employment has the authority to make or give any representation or warranty in respect of the property.
- First Time Buyer Alert
- Elevated Plot With Open Aspect
- Immaculately Kept & Presented
- Full Range of Integrated Kitchen Appliances
- Generously Proportioned Lounge
- Rear Facing Patio Doors Open onto Patio Area.
- Two "Double Bedrooms"
- Beautifully Appointed Bathroom
- Off Road Parking For Up to Three Vehicles
- Enclosed Rear Garden with Garden Shed
Posted 24/08/23, views 3
Contact the advertiser:


