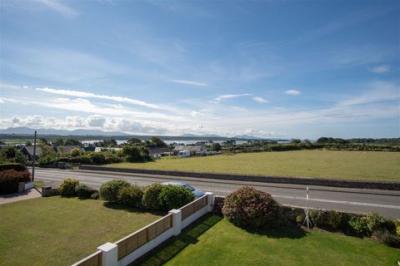Categories ▼
Counties▼
ADS » ISLE OF ANGLESEY » MALLTRAETH » REAL ESTATE » #74273
Property Ref - IW0179
Tenure - freehold
Location - malltraeth
Newborough 2 miles;
Rhosneigr 8 miles.
The small village of Malltraeth lies in the south west corner of Anglesey, at the head of the long inlet formed by the Cefni Estuary and close to the popular Newborough Forest and Warren sand dunes. Malltraeth Pool and the magnificent sweep of marshes and sand dunes, which stretch south to Llanddwyn Island, are all part of a National Nature Reserve. The whole area is renowned for its birdlife and Malltraeth was once home to the famous wildlife artist Charles F Tunnicliffe. There are wonderful forest and coastal walks from the village, which has a pub, a cafe serving afternoon tea and a chip shop (also selling basic items/newspapers etc). Close by are beautiful beaches at Llanddwyn (reputedly the 4th best in Britain), Aberffraw, and Cable Bay, or head to Rhosneigr, which is renowned for its all year round watersports facilities
Property Configuration -
Internally the generous accommodation is split over two floors with all five bedrooms being comfortable doubles and the living accommodation to the front of the property making best of the views. Benefitting from contemporary styled kitchen and bathrooms together with uPVC double glazing and oil fired central heating.
Property Layout - ground floor
Entrance Porch - Entrance door to front and window to side. Door to:
Reception Hallway - Stairs to first floor with storage cupboard under and side door leading from half landing. Door to
Kitchen / Dining Room - Fitted with a matching range of base and eye level units with worktop space over. Integrated dishwasher. Space for fridge/freezer. And range style cooker. Window to front. Radiator.
Inner Hallway - Access to
Bedroom 3 - Window to rear. Radiator. Double door to storage/wardrobe cupboard.
Bedroom 4 - Window to rear. Radiator. Open plan to storage/wardrobe cupboard.
Bedroom 5 - Window to front. Radiator.
Family Bathroom - Newly Fitted Three piece suite comprising roll top bath, pedestal wash hand basin and WC. Window to rear. Radiator. Tiled floor.
First floor
First Floor Landing - Double door to storage/airing cupboard.
Family Room - Two low windows to front to make best of the far reaching views. Window to side. Door to
Master Bedroom - Two windows to rear. Two radiators.
Bedroom 2 - Window to rear. Radiator.
Shower Room - Three piece suite comprising shower enclosure, pedestal wash hand basin and WC. Window to front. Radiator.
Outside
To The Front - Ample off road parking to the front of the garage and to one side, mature lawned garden to the front and pathway that surround the property
To The Rear - Generous rear garden with plenty of space for summer house and lawn area and sitting areas
Outbuildings
Garage - Window to side. Remote-controlled electric roller door. Open plan to storage room.
Utility Room - Plumbing for washing machine and tumble dryer. Window to rear. Door
Store Room - Store Room with opening to the garage
Parking
Driveway - Ample Of Driveway parking
- Property Ref - IW0179
- Stunning Detached Home
- 5 Double Bedrooms
- 2 Bathrooms (1 X Shower Room / 1 X Bathroom)
- Stunning Upstairs Family Room
- Large Garage With Remote Door
- Utility Room and Storage Units
- Large Front And Rear Garden
- Off Road Parking For A Number Of Cars
- Wow Factor Views Front and Rear
Posted 24/08/23, views 2
Contact the advertiser:


