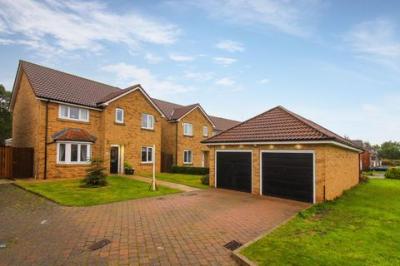Categories ▼
Counties▼
ADS » NORTHUMBERLAND » MORPETH » REAL ESTATE » #7466
Signature North East is delighted to introduce this lovely four-bedroom detached home situated on Maple Drive in Widdrington. The home was built in 2005 and has gas central heating. The property is tastefully decorated throughout, and the surrounding area offers an array of useful amenities, including shops, schools, and excellent transport links via Widdrington Train Station.
As you enter the property, you are welcomed into an inviting entrance hallway that leads to the principal ground floor rooms. The living room is well-sized, with ample room for desired furnishings, and features a large flame effect fire. Moving into the kitchen, you'll discover sleek wall and base units complemented by high-quality worktops for maximum storage and functionality. There are integrated appliances including a washing machine, dishwasher, and fridge. Connected to the kitchen through an open archway, creating an open-plan living feel, is the dining room. The dining room boasts plenty of natural light from its multitude of windows, conservatory-style roof, and bi-fold doors that open out to the rear garden. This room has space for a family dining table alongside additional seating areas, making it a versatile living and entertaining space.
Connected to the kitchen, you'll also discover a bar room. This room features a bar with seating space that is perfect for entertaining. On the ground floor, you'll also find a convenient W.C.
Moving upstairs, a hallway provides access to the bedrooms and bathroom. The master bedroom is generously sized with ample room for a double bed alongside desired furnishings. Additionally, it boasts an ensuite. There are three further bedrooms and the main bathroom is equipped with a shower, bath, W.C., and hand basin.
Living Room (7.78 x 3.09 (25'6" x 10'1"))
Dining Room (4.67 x 3.67 (15'3" x 12'0"))
Kitchen (4.54 x 3.62 (14'10" x 11'10"))
Bar (4.65 x 2.56 (15'3" x 8'4"))
Wc (1.79 x 0.95 (5'10" x 3'1"))
Bedroom One (4.09 x 3.54 (13'5" x 11'7"))
En Suite (2.13 x 1.62 (6'11" x 5'3"))
Bedroom Two (4.65 x 2.62 (15'3" x 8'7"))
Bedroom Three (4.14 x 3.08 (13'6" x 10'1"))
Bedroom Four (2.67 x 2.62 (8'9" x 8'7"))
Bathroom (2.67 x 1.89 (8'9" x 6'2"))
To the rear of the property is a beautiful lawn garden, with mature shrubbery and fencing creating a private place to relax. Alongside the lawn is a paved patio area with a hot tub. To the front of the home is a double garage and driveway providing ample off-street parking. In addition, a grass area enhances the property's curb appeal. There are CCTV cameras at the front and rear of the property for additional security.
Posted 21/10/23, views 1
Contact the advertiser:


