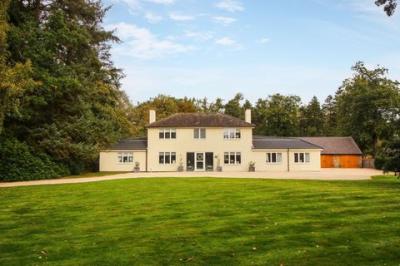Categories ▼
Counties▼
ADS » NORTHUMBERLAND » LONGHIRST » REAL ESTATE » #7467
Signature North East presents this exquisite five-bedroom detached home nestled within the gated community of John Dobson Drive, Longhirst. This stunning residence embodies the essence of peaceful and luxurious living. Its unique location allows you to enjoy the beauty of rural surroundings while still being in close proximity to essential amenities. You are within walking distance of Longhirst Golf Club, which boasts two beautiful championship courses, a driving range, and an academy. Additionally, Morpeth Cricket, Hockey, and Tennis Club hosts excellent sporting facilities for both adults and children. Local shops and outstanding schools are also easily accessible, making it an ideal choice for families.
The property is accessed through secure electric gates, followed by a driveway that leads to the residence. As you step into the property, a welcoming entrance hallway leads the way to the ground floor spaces and grants access to the staircase and convenient W.C.
The first stop is the generously proportioned dining room, bathed in natural light through elegant windows. Through an archway, you transition into the kitchen/family area, creating an open-plan atmosphere. The kitchen area is a standout with its stylish shaker-style base units, sleek countertops, and attractive island, complete with a breakfast bar. The kitchen also comes equipped with a range of aga appliances, including a Fridge Freezer, Rangemaster Double Oven/Grill/Induction Hob, Microwave/Combi Oven, Wine Cooler and Coffee Machine, as well as a Franke Hot tap and Integrated Dishwasher. This area also offers versatile space with plenty of room for your preferred furnishings, creating the perfect spot to unwind. French doors lead to the rear, blending indoor and outdoor living for a refreshing atmosphere. Connected to the kitchen is a convenient utility room, providing additional storage space.
Living Room (7.01 x 5.52 (22'11" x 18'1"))
Dining Room (5.59 x 3.63 (18'4" x 11'10"))
Family Kitchen (10.73 x 4.93 (35'2" x 16'2"))
Snug (3.86 x 3.6 (12'7" x 11'9"))
Utility Room (2.66 x 2.52 (8'8" x 8'3"))
Bedroom One (5.41 x 4.93 (17'8" x 16'2"))
Dressing Room (3.23 x 2.4 (10'7" x 7'10"))
En Suite (3.23 x 2.35 (10'7" x 7'8"))
Bedroom Two (4.03 x 3.67 (13'2" x 12'0"))
En Suite (3.67 x 1.51 (12'0" x 4'11"))
Bedroom Three (4.95 x 3.52 (16'2" x 11'6"))
En Suite (2.45 x 1.9 (8'0" x 6'2"))
Bedroom Four (3.6 x 3.36 (11'9" x 11'0"))
Bedroom Five (3.65 x 2.12 (11'11" x 6'11"))
Bathroom (3.3 x 2.39 (10'9" x 7'10"))
Next, you step into the living room, flooded with an abundance of natural light streaming through three large windows. This spacious room provides ample space for your preferred furnishings and serves as an ideal haven for relaxation. Continuing through the home, you'll come across the snug. This room is both versatile and spacious, accommodating your preferred furnishings. It offers the flexibility to transform into an additional reception area, a cozy cinema room, a home office, or a playroom, depending on your needs. Finishing the ground floor are two generously sized bedrooms, each easily accommodating a super king bed and other desired furnishings. Both bedrooms feature access to their own exquisite en-suite bathrooms, complete with delightful walk-in showers, vanities, and W.C., as well as access to ample storage space, with the master bedroom boasting a walk- in closet area.
As you ascend to the first floor, you'll be greeted by three generously sized bedrooms, two of which can easily accommodate a king bed and your preferred furnishings. One of these bedrooms boasts an attractive, modern en-suite featuring a walk-in shower, a vanity, and a W.C. The third bedroom, on the other hand, offers versatile space, allowing you to transform it into an office or dressing room, depending on your preference. Completing the first floor is the stunning main bathroom, showcasing modern, sleek tiling, a spacious bathtub, a walk-in shower, a vanity, and a W.C
Externally, the property occupies an expansive plot of just under 1 acre, enveloped by lush greenery. It seamlessly integrates the beauty of nature with careful landscaping, highlighted by a recently installed, generously paved patio area designed to accommodate your preferred furnishings and serve as a delightful spot for outdoor dining. The log cabin takes center stage, featuring an impressive firepit. Additionally, an electric bridle path gate at the rear of the property leads to miles of woodland and Northumberland countryside walks. This property offers ample off-street parking through an expansive driveway, as well as an impressive detached triple garage with a carport, and it also benefits from full external HD CCTV.
Posted 21/10/23, views 1
Contact the advertiser:


