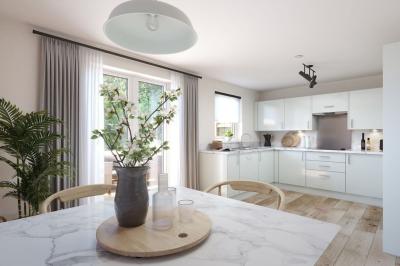Categories ▼
Counties▼
ADS » UNITED KINGDOM » REAL ESTATE » #74888
Plot 377 | The Brambleford | Heathwood at Brunton Rise
This 3-bedroom home has plenty of space throughout, from the spacious hall, you can see right through to the double doors at the back and onto the outside space. The open plan ground floor features a large living room, giving everyone plenty of space to relax. The modern kitchen/diner at the back of the home overlooks the rear garden - perfect for multi-tasking parents who want to keep an eye on their children. The washing machine is in the separate utility/cloakroom, letting you do the washing while having a quiet meal in the kitchen.
Upstairs are two double bedroom with plenty of storage space, with the main bedroom benefitting from its own ensuite shower room. The third bedroom works well as a single bedroom or home office.
Tenure: Freehold
Estate management fee: £300.00
Council Tax Band: Tbc - Council Tax Band will be confirmed by the local authority on completion of the property
Rooms
Ground Floor
Lounge (2.79m x 3.86m, 9'2" x 12'8")
Kitchen_Dining (4.70m x 3.25m, 15'5" x 10'8")
WC_Utility (2.18m x 1.78m, 7'2" x 5'10")
First Floor
Bathroom (2.05m x 2.20m, 6'9" x 7'3")
Bedroom 1 (3.12m x 3.07m, 10'3" x 10'1")
Ensuite To Bedroom 1 (1.55m x 2.05m, 5'1" x 6.9")
Bedroom 2 (2.49m x 3.38m, 8'2" x 11'1")
Bedroom 3 (2.13m x 2.32m , 7'0" x 7'7")
About Heathwood At Brunton Rise
Friends & Family Deposit Boost
- We're offering first-time buyers a helping hand. If you're getting financial support from friends and family to get on the property ladder, we can match it!*
- *Terms & Conditions apply. Find out more here.
Enjoy city living with a mix of rural tranquillity
Located in the sought-after Newcastle Great Park. Heathwood at Brunton Rise is our next phase of energy efficient homes in a range of new designs.
With Newcastle City Centre just under 6 miles away and a nature reserve right on your doorstep, it's the ideal balance between city living and rural tranquility.
The development will be divided into several character areas, where homes within each area have their own unique finish. With a range of 2,3 and 4 bedroom homes, we have something for everyone, whether you are looking for your first home or more space for your growing family.
Kingston Park is within easy reach thanks to a new link road, offering a range of amenities. A public transport service links to Regents Centre metro station and access to the A1 and A19 is both easy and convenient.
Opening Hours
Monday 10:00 to 17:00, Tuesday Closed, Wednesday Closed, Thursday 10:00 to 17:00, Friday 10:00 to 17:00, Saturday 11:00 to 17:30, Sunday 11:00 to 17:30
Disclaimer
Terms and conditions apply. Prices correct at time of publication and are subject to change. Photography and computer generated images are indicative of typical homes by Taylor Wimpey.
- Open plan living room
- Kitchen/diner area with French doors to the rear garden
- Utility room
- Main double bedroom with ensuite shower room
- Second double bedroom
- Third single bedroom or home office
- Private Driveway for 2 cars
- Part Exchange & Easymover scheme available
Posted 14/03/24, views 5
Contact the advertiser:


