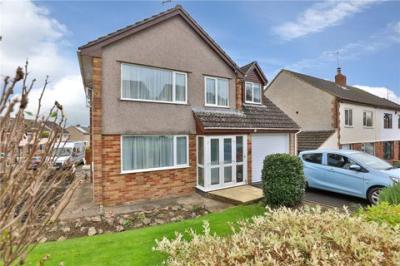Categories ▼
Counties▼
ADS » SOMERSET » FROME » REAL ESTATE » #754
*A well-presented, extended four-bedroom detached family house*A generous-sized plot with ample parking and an east-facing rear garden*Dual-aspect lounge with fireplace*Kitchen/dining room, adjacent utility and cloakroom*Convenient location approximately half a mile level walking distance to the town centre.
Situation: The property lies within an established residential area which is approximately half a mile's level walking distance to the town centre via the attractive River Walk. Frome has a comprehensive range of independent shops, boutiques, cafes and bistros together with national chains including Marks and Spencer. The Georgian City of Bath lies approximately thirteen miles.
Description: Built in 1964 this detached home has been in the same ownership for over fifty years and was extended in 1988/89 with a new garage, utility and cloakroom to the ground floor and a principal bedroom with an ensuite bathroom to the first floor. The property has UPVC sealed double glazed windows throughout and gas-fired central heating to radiators via an efficient Worcester Green-Star combination boiler which is serviced annually. Offering excellent family accommodation the property has a generous-sized rear garden with ample parking.
Accommodation: All dimensions being approximate.
Entrance Porch: With UPVC sealed double glazed doors and side panels, tiled floor, part-glazed door to:
Entrance Hall: With a staircase rising to the first floor, double radiator, understairs storage cupboard and door to:
Lounge: 13'8" x 11'6" Enjoying a dual-aspect with double glazed windows to the front and side elevation, double radiator, gas Living-Flame fire with a decorative surround and archway through to:
Kitchen/Dining Room: 17'9" x 11'1" With the dining area having a double radiator and double glazed window to the rear and with the kitchen area having a comprehensive range of fitted units comprising a stainless steel one and a half bowl single drainer sink, adjacent work surfaces with drawers and cupboards beneath and incorporating a ceramic four-ring hob, electric oven, wall-cupboard units incorporating an extractor hood, an understairs pantry cupboard, double glazed window to the rear and door to:
Lobby Area: With a door to the garage, utility room and further door to:
Cloakroom: With a low level WC and an obscure double glazed window to the side.
Utility: 9'3" x 6'2" With a stainless steel single drainer sink, space and plumbing for a washing machine, double glazed window to the rear and a half-obscured sealed double glazed door to the rear garden.
First Floor:
Landing: With access to an insulated roof space and doors to:
Principal Bedroom: 16'9" x 9'2" With a single radiator, double glazed window to the front, built-in double wardrobes and door to:
Ensuite Bathroom: With a panelled bath, pedestal wash basin, low level WC, radiator and an obscured double glazed window to the rear.
Bedroom Two: 13'8" x 11'6" maximum: Enjoying a dual-aspect with two large UPVC double glazed windows to the front and side elevation and a single radiator.
Bedroom Three: 11'3" x 11'9" With a single radiator, double glazed window to the rear and cupboard housing a Worcester Green Star gas-fired combination boiler supplying domestic hot water and central heating to radiators.
Bedroom Four: 7'7" x 6'10" With a single radiator and double glazed window to the rear.
Family Bathroom: With a white suite comprising a panelled bath with a wall-mounted power shower direct from the combi-boiler, vanity wash basin, low level WC, single radiator and an obscured double glazed window to the rear.
Outside: To the front of the property is an open-plan area of garden laid mainly to lawn with a low brick walling and flower beds adjacent to which is a tarmaced driveway which in turn provides access to the:
Single Garage: Measuring internally 17'5" x 9'4" With an electrically operated roller door, power and light connected and two windows to the side.
The Rear Garden: Accessed via a further tarmaced driveway with additional concrete hardstanding suitable for at least three cars. The rear garden measures a total of approximately 70' in length by an average of 45' in width and comprises an area laid mainly to lawn with flowerbeds, Two wooden garden sheds (one measuring 8' x 6' and the other measuring 10' x 6') corner patio area. The side garden is used for the cultivation of vegetables.
Viewing by appointment through the selling agents McAllisters:
- Entrance porch, entrance hall
- Dual-aspect lounge, kitchen/dining room
- Utility room, cloakroom, integral single garage
- First floor landing
- Principal bedroom with ensuite bathroom
- Three further bedrooms (of which two are double-size), family bathroom
- Gardens to the front and rear
- Ample parking
Posted 26/11/23, views 1
Contact the advertiser:


