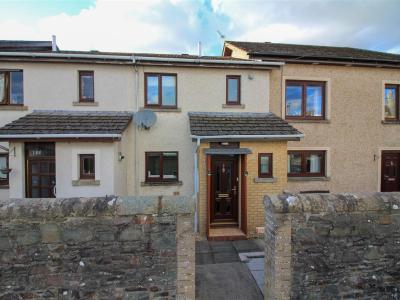Categories ▼
Counties▼
ADS » SCOTTISH BORDERS » GALASHIELS » REAL ESTATE » #75446
We are delighted to offer for sale this lovely 3 bedroom mid terraced family home with private rear garden, garage and off street parking space. Presented for sale in good order benefitting from gas central heating, double glazing and log burning stove. Located in a sought after area of town with the town centre and all local amenities being a short flat walk and also on a good bus route. Ideal family starter home or downsize opportunity.
The Town
Situated on the Gala Water in rolling Borders Countryside, Galashiels is a bustling town boasting a variety of speciality shops, together with several excellent restaurants in the area offering the very best of Scottish fayre. The town offers an abundance of recreational and sporting facilities, including rugby, football, and golf. With good road links, Galashiels is well placed for commuting to Edinburgh with Galashiels train station direct to Edinburgh Waverley.
Travel
Edinburgh 35 miles, Hawick 18 miles, Selkirk 7 miles, Peebles 18 miles
Situated on the A7 which provides a through-route north to Edinburgh and south to Carlisle and the M6. Rail links are available at Galashiels, Edinburgh, Carlisle and Berwick-UponTweed. The nearest International Airport is located in Edinburgh.
The Property
The property is entered from the front via double glazed door into the entrance hallway which is decorated in neutral tones with laminate flooring. Two ceiling lights, smoke alarm, large under stairs storage cupboard, access to the WC and carpeted stairs to the upper landing.
The WC is located to the front and comprises of a 2pc suite of wash hand basin and WC and also houses the gas combination boiler.
To the front also is the kitchen which has a good range of floor and wall units with marble effect work surfaces and tiling to the splashback areas. Well equipped with double integrated electric oven, four burner ceramic hob, chimney style cooker hood and space and plumbing for a washing machine and space for a free standing fridge freezer. Central heating radiator, ceiling spotlight fittings and double glazed window to the front.
The large living room is located to the rear with double glazed sliding doors leading to the rear garden and decking area. Decorated in neutral tones with laminate flooring, central heating radiator and ceiling light. The main focal point of the room is the log burning stove and lovely views to the garden.
The upper landing provides access to three bedrooms and shower room and has a cupboard for storage and access to the loft space.
The shower room is a good size and located to the front with double glazed opaque window. Comprises of a 3pc suite of wash hand basin set in vanity furniture, WC and double walk in shower enclosure with shower run off the boiler and shower boarding to full height. The remainder is tiled to full height with timber effect vinyl flooring. Both double bedrooms are generous in size, one with fitted wardrobes and located one to the front and one to the rear. The box room is located to the rear of the property and would lend itself well to a home office or nursery room. Viewing comes highly recommended to appreciate this lovely family home.
Room Sizes
Sitting room 4.67 x 4.35 kitchen 2.53 x 2.93
WC 1.69 x 0.96 double bedroom 2.6 x 3.38 double bedroom 3.32 x 2.57 nursery/office room 2.0 x 1.9 shower room 1.74 x 1.94
Externally
To the front of the property is a private entrance and patio area with external lighting, tap and bin storage. Located on Croft Street is a single car garage with off street parking space. The garage can be accessed from the rear garden of the property and benefits from power and light. The lovely rear garden is enclosed, bounded by timber fencing with an area of lawn and covered decking, which is accessed from sliding doors from the living room.
Directions
From the Kingsknowe roundabout, take the exit onto Abbotsford Road and continue through the next smaller roundabout. After the Fire Station, take a right and the property is located on the left hand side.
Sales And Other Information
Fixtures And Fittings
All carpets, floor coverings, light fittings and integrated appliances included in the sale.
Services
Mains drainage, water, gas and electricity.
- Entrance hall
- Living room with sliding doors to decking
- Kitchen
- Two double bedrooms
- Nursey/office
- Shower room and separate WC
- Gas central heating and double glazing
- Garage and parking space
- Enclosed rear garden with decking and lawn
- EPC rating C
Posted 04/04/24, views 4
Contact the advertiser:


