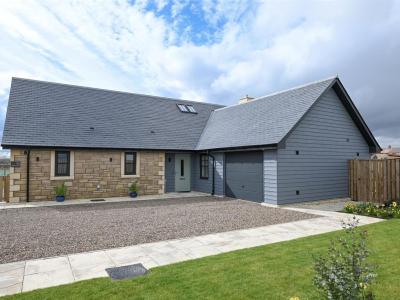Categories ▼
Counties▼
ADS » SOUTH YORKSHIRE » SWINTON » REAL ESTATE » #75462
Enjoying a super corner plot position within this highly regarded residential area, this is an executive detached bungalow completed in 2022 and finished to the highest of standards throughout
Quietly positioned into a private south facing corner of this small and exclusive cul de sac, 16 Laidlaw Avenue is an impressive detached bungalow which was completed in 2022. Built by the highly regarded developers Hudson Hirsel who are renowned for their excellent design and build quality, this exceptional bungalow truly has been finished to the highest of standards completed with top of the range fixtures and fittings. The layout of the interior has been expertly considered to make the very most of the south facing aspect and outlooks over the private gardens beyond, with the main living spaces all enjoying direct connections to the outside areas. Extending to all sides of the building, the gardens have been lovingly landscaped to create a wonderful environment for a gardening enthusiast as well as a super entertaining space for family or social get-togethers. This modern, easy to run home presents a perfect opportunity for those seeking a low maintenance property with further economic benefits including photovoltaic panels on the south facing roof elevation and central heating via an air source heat pump, both of which help to contribute to the impressive B rating for energy efficiency.
Location
Swinton lies midway between the Berwickshire towns of Duns and Coldstream - a pretty and quintessential Border village with local amenities including a well regarded Primary School, Play Park, Garage, Hotel, Restaurant and Church, with the Berwickshire High Campus just a short drive. The area is surrounded by beautiful landscape - an ideal country location with opportunities for fishing on the Tweed, golf at Duns and The Hirsel at Coldstream and walking in the Cheviot and Lammermuir hills
Highlights
•Private south facing position
•Large corner plot
•Constructed in 2022
•Immaculate interior presentation
•Top quality fixtures & fittings
•Air source heating
•Photo-voltaic panels
Accommodation Summary
Entrance Vestibule, Reception Hall, Lounge, Garden Room, Family Dining Kitchen, Utility Room, Master Bedroom with En-Suite Shower Room, Two Further Double Bedrooms and Family Bathroom
Accommodation
The entrance to the property leads to a useful vestibule with welcoming reception hall beyond which really sets the tone for the immaculate presentation throughout the bungalow. The living areas all lie beautifully to the rear commanding a super outlook over the gardens beyond; the homely lounge with feature fireplace connects to the fabulous garden room beyond. This room is fully glazed with double external doors and provides an especially peaceful setting from which to enjoy the gardens. Undoubtedly the hub of this exceptional home is the impressive family dining kitchen, again with double doors connecting to the gardens, this sociable room offers ample space for family dining. The kitchen area is fitted with a particularly stylish range of units including a central island, ample work top space and integral appliances. The adjoining utility room offers an excellent facility with provision for additional appliances and an internal connecting door to the garage.
The bedrooms lie peacefully to the far end of the bungalow; all three rooms are bright and spacious double rooms with built in wardrobes, whilst the master also boasts a stylish en-suite shower room. Bedrooms two and three are served by the very well-appointed family bathroom located off the hallway.
External
Having been lovingly landscaped from what was a complete blank canvas to what is now a beautifully manicured, colourful and well stocked garden. Largely laid to lawn with stylishly paved patio areas along with planted beds and borders. Enclosed in their entirety, the gardens are secure and private with a lovely open aspect beyond. To the front of the bungalow lies a private driveway leading to the integral single garage beyond.
Services
Mains water, electricity and drainage, Double glazing. Air source heating. Photovoltaic panels feed into the grid and provide a healthy return
Council Tax
Band F
Energy Efficiency
Rating B
Directions
What3words gives a location reference which is accurate to within three metres squared. The location reference for this property is ///possibly.obstruct.tempting
Viewing & Home Report
A virtual tour is available on Hastings Legal web and YouTube channel - please view this before booking a viewing in person. The Home Report can be downloaded from our website or requested by email
Alternatively or to register your interest or request further information, call lines open 7 days a week including evenings, weekends and public holidays.
Price & Marketing Policy
Offers over £435,000 are invited and should be submitted to the Selling Agents, Hastings Property Shop, 28 The Square, Kelso, TD5 7HH, , Fax Email - . The seller reserves the right to sell at any time and interested parties will be expected to provide the Selling Agents with advice on the source of funds with suitable confirmation of their ability to finance the purchase.
- Private south facing position
- Large corner plot
- Constructed in 2022
- Immaculate interior presentation
- Top quality fixtures & fittings
- Air source heating
- Photo-voltaic panels
Posted 04/04/24, views 2
Contact the advertiser:


