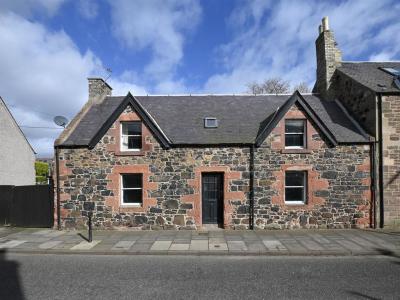Categories ▼
Counties▼
ADS » SCOTTISH BORDERS » GREENLAW » REAL ESTATE » #75475
A Particularly Attractive Stone Built Cottage With Large Rear Garden, Scope For Extension And Exciting Opportunities For Upgrading
Entrance Vestibule, Hall, Lounge, Family Dining Kitchen, Rear Porch With Gardeners WC Off, Three Bedrooms And Bathroom
Craigneuk
Nestled in the heart of a quintessential Berwickshire Village, lies Craigneuk; a charming double-fronted stone cottage exuding timeless appeal. Beyond its unassuming facade, this cottage unveils a delightful surprise in the form of a splendid rear garden. Not only does it provide ample space for family enjoyment, but it also presents exciting possibilities for expanding the accommodation if desired. With well-proportioned interiors, the layout is thoughtfully designed, featuring two generous living areas on the ground floor, including a welcoming kitchen/dining/family room; a hub for social gatherings. Accompanying this are three bedrooms, offering comfortable living quarters. While the property would benefit from modernization, those with a vision for enhancement will find Craigneuk to be a canvas for creating their dream home.
Location
Greenlaw, formerly the County Town of Berwickshire, is a mid-sized Border town with distinctive red sandstone buildings. Facilities include village stores, bowling club, butcher, doctor's surgery and primary school. Secondary schooling is available 10 minutes away at Duns and the market town of Kelso is some nine miles to the south. Easily commutable lying 40 miles from Edinburgh and 20 miles from the main east coast rail connection at Berwick-upon-Tweed.
Highlights
•Attractive stone frontage
•Opportunities to upgrade & modernise
•Scope for future extension
•Large rear garden
•Large family dining kitchen
•Village setting
•Commutable to Edinburgh
Accommodation Summary
Entrance Vestibule, Hall, Lounge, Family Dining Kitchen, Rear Porch with Gardeners WC off, Three Bedrooms and Bathroom
Accomodation
Upon entry, the vestibule greets you with its charming original Victorian tiled flooring, setting the tone for the character-filled interiors. Beyond lies a small hallway, with stairs that ascend to the landing. Either side, the living areas unfold, with the lounge boasting pleasing proportions and showcasing an original Victorian fireplace; an elegant focal point. However, it's the family dining kitchen that serves as the bustling heart of the home, accommodating both dining and casual lounging with ease with the potential to create a cozy and inviting atmosphere for gatherings. Connecting seamlessly to the outdoors, a rear porch extends off, providing access to the garden and a convenient gardener's WC.
Ascending the turned staircase, a skylight graces the landing, with plenty of natural light. Bedrooms two and three unfold as generously sized double rooms, spanning the full depth of the cottage. Meanwhile, bedroom three, a bright single room situated at the front, lies opposite the family bathroom, which currently features a three-piece suite.
External
With ample privacy and strategically positioned to bask in sunlight for extended periods, the rear garden is a sizable space, boasting convenient rear access. Directly behind the cottage, a paved and generously sized gravel section awaits with stone steps leading to the central area. Mainly laid to lawn, the garden hosts a substantial summerhouse nestled on a raised decked terrace. Enclosed in its entirety and offering an ideal setting for a welcoming and family-friendly environment. Moreover, it provides abundant space for avid gardeners to indulge their passion.
Services
Mains water, electricity and drainage. Electric heating.
Additional Information
The property does require some upgrading works and will be sold as seen. No guarantee can be given to the functionality of the electric heating system
Council Tax
Band B
Energy Efficiency
Rating D
Viewing & Home Report
A virtual tour is available on Hastings Legal web and YouTube channel - please view this before booking a viewing in person. The Home Report can be downloaded from our website or requested by email
Alternatively or to register your interest or request further information, call lines open 7 days a week including evenings, weekends and public holidays.
Price & Marketing Policy
Offers over £125,000 are invited and should be submitted to the Selling Agents, Hastings Property Shop, 28 The Square, Kelso, TD5 7HH, , Fax Email - . The seller reserves the right to sell at any time and interested parties will be expected to provide the Selling Agents with advice on the source of funds with suitable confirmation of their ability to finance the purchase.
- Attractive stone frontage
- Opportunities to upgrade & modernise
- Scope for future extension
- Large rear garden
- Large family dining kitchen
- Village setting
- Commutable to Edinburgh
Posted 04/04/24, views 4
Contact the advertiser:


