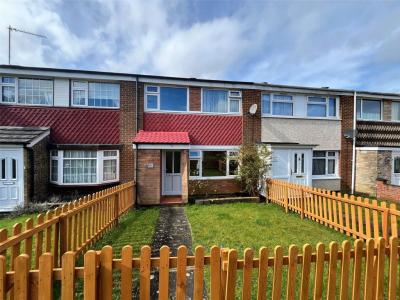Categories ▼
Counties▼
ADS » NORTHAMPTONSHIRE » DAVENTRY » REAL ESTATE » #75870
***no upper chain***three bedrooms***14ft lounge***16ft kitchen/diner***conservatory*** offered with no upper chain is this well presented three bedroom terraced property. The property benefits from 14ft lounge, 16ft kitchen/diner, conservatory, three bedrooms of which two are doubles, four piece bathroom suite, Upvc double glazing, and a private and enclosed rear garden. Viewing is essential to fully appreciate this property. Epc-tbc
Entered Via
Covered open porch to Upvc double glazed door to
Entrance Hall (1.78m x 1.63m)
Ceramic tiled floor, storage cupboard, stairs rising to first floor landing, door to
Lounge
4.47m max x 3.9m - A bright and spacious room with Upvc double glazed window to front aspect, electric fire set into the chimney breast, television point, wood laminate flooring, warm air vent, under stairs storage cupboard, thermostatic control, telephone point, part glazed wooden double doors to
Kitchen/Diner (4.88m x 3.6m)
A well-presented open plan kitchen/diner fitted with a range of eye and base level units with work surfaces over, inset electric oven gas hob and extractor, circular stainless steel sink and drainer with mixer tap, space for upright fridge/freezer, ceramic tiled floor, tiling to water sensitive areas, space and plumbing for washing machine and dryer, space for dishwasher, recess spot lights, warm air vent, warm air control unit, Upvc double glazed window to rear aspect with views over the garden, Upvc double glazed Frech doors opening into the conservatory.
Conservatory (4.06m x 2.8m)
Upvc double glazed conservatory with ceramic tiled floor, decorative wall tiles with inset spot lights, Upvc double glazed French doors opening onto the rear garden.
First Floor Landing
3.1m max x 2.18m - Access to loft, warm air vent, wood and glass balustrade, doors to all first floor accommodation.
Bedroom One (4.52m x 2.7m)
A spacious double bedroom with Upvc double glazed window to front aspect, warm air vent, television point.
Bedroom Two
3.05m to wardrobes x 2.7m - Another double bedroom with Upvc double glazed window to rear aspect with views over the rear garden, built in wardrobes to one wall, warm air vent.
Bedroom Three (3m x 2.18m)
Upvc double glazed window to front aspect, built in double wardrobe with shelving, further overhead storage unit, warm air vent.
Family Bathroom (2.18m x 1.93m)
A white four piece suite comprising of a low level WC< pedestal wash hand basin with mixer tap, corner bath with mixer tap, shower cubicle with plumbed in shower, recess spot lights, heated towel rail, ceramic tiled floor, full height tiling to all walls, opaque Upvc double glazed window to rear aspect.
Outside
Front
Laid mainly to lawn with shrub and flower borders, pathway to front entrance to open recess porch, outside light, enclosed by timber picket fencing.
Rear Garden
Laid mainly to lawn with shrub and flower borders, pathway to rear of garden and gated access to rear, brick built shed, outside tap, raised platform with metal shed, enclosed by timber fencing.
- No Upper Chain
- Well Presented
- Upvc Conservatory
- Three Bedrooms
- Four Piece Bathroom
- EPC - tbc
Posted 04/04/24, views 4
Contact the advertiser:


